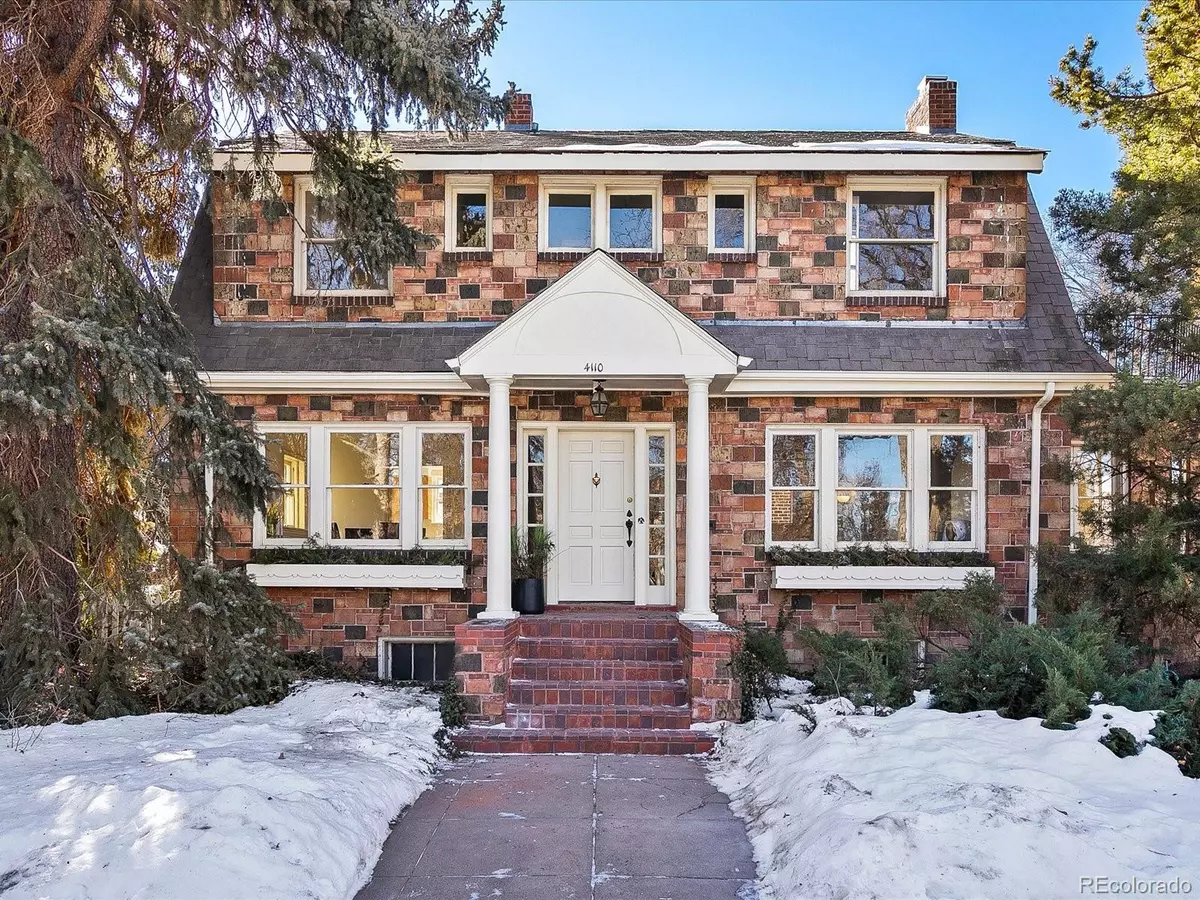$1,173,000
$1,075,000
9.1%For more information regarding the value of a property, please contact us for a free consultation.
4 Beds
3 Baths
2,750 SqFt
SOLD DATE : 03/11/2022
Key Details
Sold Price $1,173,000
Property Type Single Family Home
Sub Type Single Family Residence
Listing Status Sold
Purchase Type For Sale
Square Footage 2,750 sqft
Price per Sqft $426
Subdivision Park Hill
MLS Listing ID 3673748
Sold Date 03/11/22
Style Traditional
Bedrooms 4
Full Baths 1
Half Baths 1
Three Quarter Bath 1
HOA Y/N No
Originating Board recolorado
Year Built 1929
Annual Tax Amount $3,788
Tax Year 2020
Lot Size 6,098 Sqft
Acres 0.14
Property Description
Few opportunities in this market come about, not to be missed. A historic center-hall plan mini-mansion located directly on beautiful and always-in-demand 17th Avenue Parkway. This rare jewel with its unique terra cotta brick and corner lot dating from 1929 is comfort and elegance personified. The main level with its classic layout includes period-stained glass windows, a sunroom facing west, expansive kitchen incl. a GE Monogram gas range and a discreet ½ bath and rear service entry.
The upper level consists of 4 bright sunlit bedrooms all having dual exposures. Two of the bedrooms have access to a setback deck facing west. One of the bedrooms includes a vanity sink perfect for nanny or aide quarters or even a upper-level W/D. Consider merging two of the bedrooms for a spectacular primary suite. The art-deco bathroom with its separate bath and shower is a gem.
The expansive lower level awaits one’s imagination. In the utility room you will notice the newer high-efficiency compact boiler providing a comforting warmth during the chillier months. Electrical has also been updated. Consider adding egress to provide an additional conforming bedroom. There is also a ¾ bathroom.
If possible Seller/Broker requests offers to be submitted by 4:00P/16:00 Wednesday February 16th, 2022.
With some personalization and polish this home will continue to offer understated elegance on 17th Avenue Parkway. Priced accordingly and being sold in “as-is” condition. Sellers are an Architect and licensed Real Estate Broker in the State of Colorado.
Location
State CO
County Denver
Zoning U-SU-C
Rooms
Basement Partial
Interior
Heating Hot Water
Cooling None
Flooring Laminate, Tile, Wood
Fireplaces Number 1
Fireplaces Type Living Room, Wood Burning
Fireplace Y
Appliance Dishwasher, Dryer, Self Cleaning Oven, Washer
Exterior
Exterior Feature Balcony, Private Yard
Garage Spaces 2.0
Fence Partial
Utilities Available Electricity Connected, Natural Gas Connected, Phone Connected
View City
Roof Type Composition
Total Parking Spaces 2
Garage No
Building
Lot Description Corner Lot, Level, Near Public Transit
Story Two
Foundation Structural
Sewer Public Sewer
Water Public
Level or Stories Two
Structure Type Brick
Schools
Elementary Schools Park Hill
Middle Schools Dsst: Stapleton
High Schools East
School District Denver 1
Others
Senior Community No
Ownership Agent Owner
Acceptable Financing Cash, Conventional, Jumbo
Listing Terms Cash, Conventional, Jumbo
Special Listing Condition None
Read Less Info
Want to know what your home might be worth? Contact us for a FREE valuation!

Our team is ready to help you sell your home for the highest possible price ASAP

© 2024 METROLIST, INC., DBA RECOLORADO® – All Rights Reserved
6455 S. Yosemite St., Suite 500 Greenwood Village, CO 80111 USA
Bought with Compass - Denver
GET MORE INFORMATION

Consultant | Broker Associate | FA100030130






