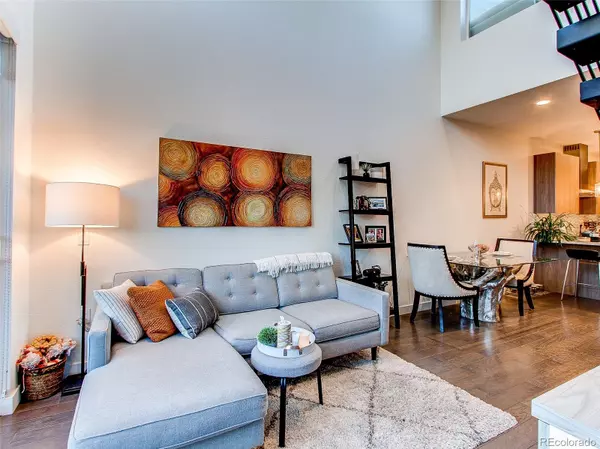$605,000
$615,000
1.6%For more information regarding the value of a property, please contact us for a free consultation.
2 Beds
2 Baths
1,366 SqFt
SOLD DATE : 03/11/2022
Key Details
Sold Price $605,000
Property Type Condo
Sub Type Condominium
Listing Status Sold
Purchase Type For Sale
Square Footage 1,366 sqft
Price per Sqft $442
Subdivision Platt Park / Sobo
MLS Listing ID 9706591
Sold Date 03/11/22
Bedrooms 2
Full Baths 1
Three Quarter Bath 1
Condo Fees $350
HOA Fees $350/mo
HOA Y/N Yes
Abv Grd Liv Area 1,366
Originating Board recolorado
Year Built 2017
Annual Tax Amount $2,809
Tax Year 2020
Property Description
If you're looking for views, premium location and stunning interior finishes.....this home is for you. Outstanding mountain views from the private roof top deck with dining under the stars and bonus loft are located on the second level. The open concept living space on the main floor includes a chef's kitchen, luxe master suite, and much more. The kitchen is appointed with modern touches such as stainless steel appliances, gas stove, quartz counter tops, and an abundance of cabinets. Relax in the spa like soaking tub and enjoy the expansive walk in closet. The second bedroom or flex space is conveniently located from the secondary bath and has a built in Murphy Bed. There is a full size washer, dryer and storage area. The living area includes dining, built in bar, deck which is perfect for soaking up the sun or grilling. The community is Pet & Bike friendly with access to the "Pedal Lounge" onsite biking maintenance, dog run, and pet washing station.The exercise room includes Peloton Bikes and weights. This unit comes with Two parking space one has its own charging station and 2 bike racks. Denver's favorite bike trails, restaurants, shopping, coffee shops, Public Transportation and parks are right out your front door.
Location
State CO
County Denver
Zoning U-MS-3
Rooms
Main Level Bedrooms 2
Interior
Heating Forced Air
Cooling Central Air
Fireplace N
Appliance Bar Fridge, Dishwasher, Disposal, Dryer, Microwave, Oven, Range, Range Hood, Refrigerator, Washer
Laundry In Unit, Laundry Closet
Exterior
Garage Spaces 2.0
View City
Roof Type Membrane
Total Parking Spaces 2
Garage No
Building
Sewer Public Sewer
Water Public
Level or Stories Two
Structure Type Brick, Stucco, Wood Siding
Schools
Elementary Schools Mckinley-Thatcher
Middle Schools Grant
High Schools South
School District Denver 1
Others
Senior Community No
Ownership Individual
Acceptable Financing Cash, Conventional, VA Loan
Listing Terms Cash, Conventional, VA Loan
Special Listing Condition None
Pets Allowed Cats OK, Dogs OK
Read Less Info
Want to know what your home might be worth? Contact us for a FREE valuation!

Our team is ready to help you sell your home for the highest possible price ASAP

© 2024 METROLIST, INC., DBA RECOLORADO® – All Rights Reserved
6455 S. Yosemite St., Suite 500 Greenwood Village, CO 80111 USA
Bought with Your Castle Real Estate Inc
GET MORE INFORMATION
Consultant | Broker Associate | FA100030130






