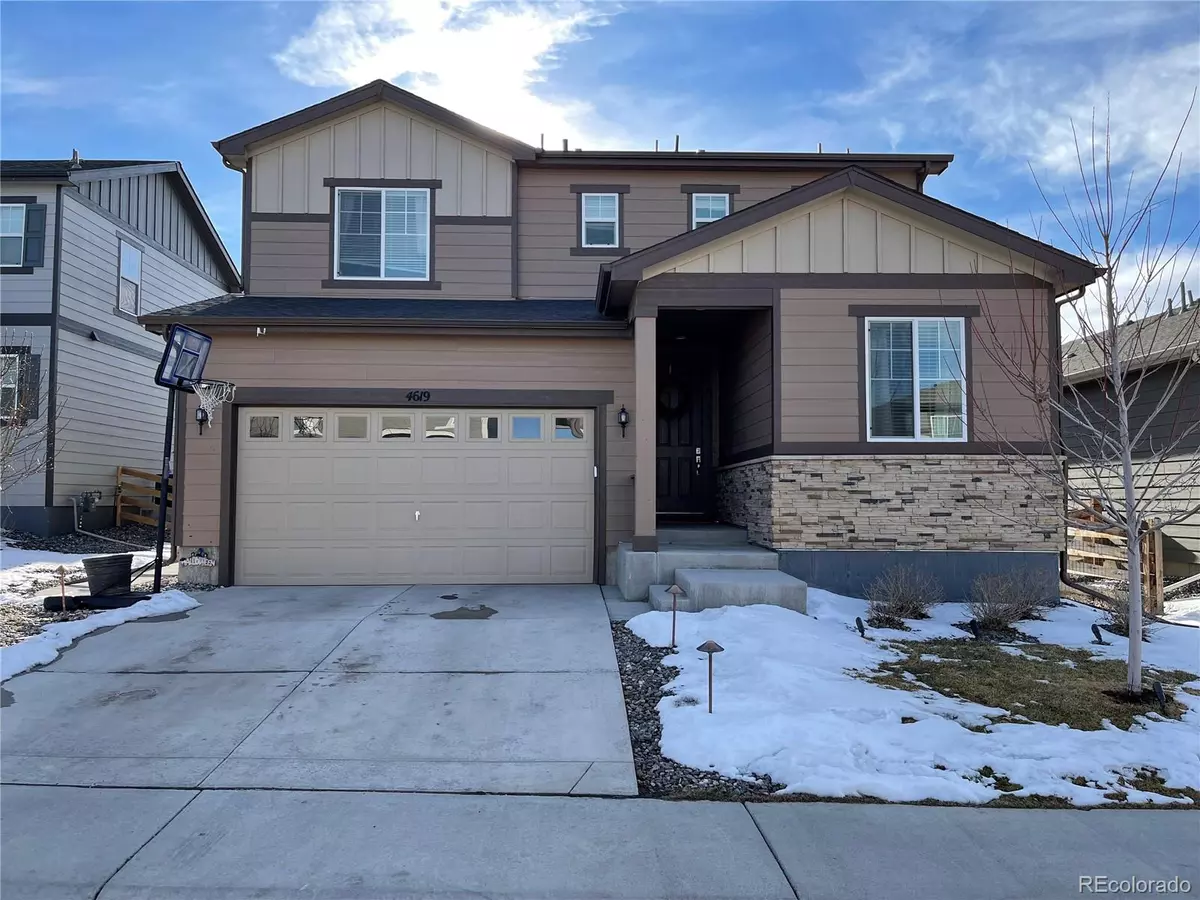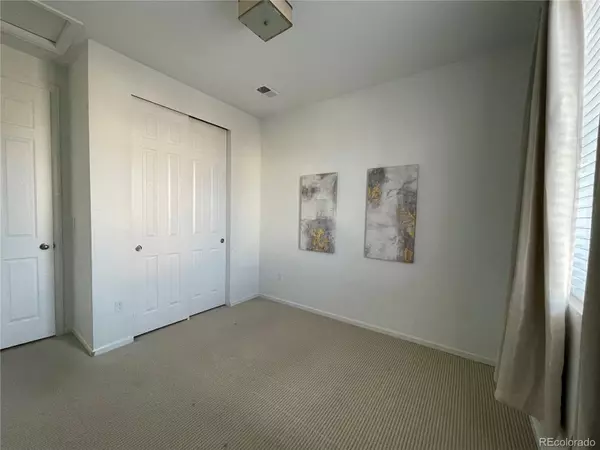$630,000
$615,000
2.4%For more information regarding the value of a property, please contact us for a free consultation.
4 Beds
3 Baths
1,951 SqFt
SOLD DATE : 03/21/2022
Key Details
Sold Price $630,000
Property Type Single Family Home
Sub Type Single Family Residence
Listing Status Sold
Purchase Type For Sale
Square Footage 1,951 sqft
Price per Sqft $322
Subdivision Copperleaf
MLS Listing ID 7740865
Sold Date 03/21/22
Style Contemporary
Bedrooms 4
Full Baths 1
Three Quarter Bath 2
Condo Fees $392
HOA Fees $32
HOA Y/N Yes
Abv Grd Liv Area 1,951
Originating Board recolorado
Year Built 2018
Annual Tax Amount $4,419
Tax Year 2020
Acres 0.1
Property Description
Welcome home to this beautiful 2 story, 4 bedroom, 3 bath house in Copperleaf. Built in 2018 and already has some nice updates. All the flooring upstairs was just recently installed. This one was spec'd with a bedroom on the main floor along with a 3/4 bath. Kitchen and Living Room boast an open concept. There is a large quartz island and a dining area and double sliding doors that let in lots of natural light with custom made roller shades. All kitchen appliances, blinds and curtain you see will be included. Come upstairs to relax in the Master Bedroom after a long day. The Master Bathroom also has quartz, dual sinks and a sizeable shower. The walk in closet is big enough to handle any wardrobe. There is also 2 other bedroom upstairs and another bathroom with quartz and dual sinks. The laundry room is also located upstairs for convenience and has cabinets for storage. Washer and Dryer is included as well. Entertain in the professionally landscaped backyard with a custom paver patio and enough room for any occasion. There are a total of 7 trees on this property and 20 professionally installed accent lighting that runs on a timer for worry free lighting. Even the garage is fully insulated and drywalled! Come see it for yourself.
Location
State CO
County Arapahoe
Rooms
Basement Crawl Space
Main Level Bedrooms 1
Interior
Interior Features Kitchen Island, Open Floorplan, Quartz Counters, Radon Mitigation System, Smart Thermostat, Smoke Free, Walk-In Closet(s)
Heating Forced Air
Cooling Central Air
Flooring Carpet, Laminate
Fireplace N
Appliance Dishwasher, Disposal, Dryer, Gas Water Heater, Microwave, Range, Refrigerator, Sump Pump, Washer
Exterior
Exterior Feature Lighting
Parking Features Dry Walled, Finished, Insulated Garage, Smart Garage Door
Garage Spaces 2.0
Fence Full
Roof Type Composition
Total Parking Spaces 2
Garage Yes
Building
Lot Description Landscaped, Many Trees, Sprinklers In Front, Sprinklers In Rear
Sewer Public Sewer
Water Public
Level or Stories Two
Structure Type Frame
Schools
Elementary Schools Aspen Crossing
Middle Schools Sky Vista
High Schools Eaglecrest
School District Cherry Creek 5
Others
Senior Community No
Ownership Individual
Acceptable Financing 1031 Exchange, Cash, Conventional, FHA, VA Loan
Listing Terms 1031 Exchange, Cash, Conventional, FHA, VA Loan
Special Listing Condition None
Read Less Info
Want to know what your home might be worth? Contact us for a FREE valuation!

Our team is ready to help you sell your home for the highest possible price ASAP

© 2025 METROLIST, INC., DBA RECOLORADO® – All Rights Reserved
6455 S. Yosemite St., Suite 500 Greenwood Village, CO 80111 USA
Bought with Coldwell Banker Realty 24
GET MORE INFORMATION
Consultant | Broker Associate | FA100030130






