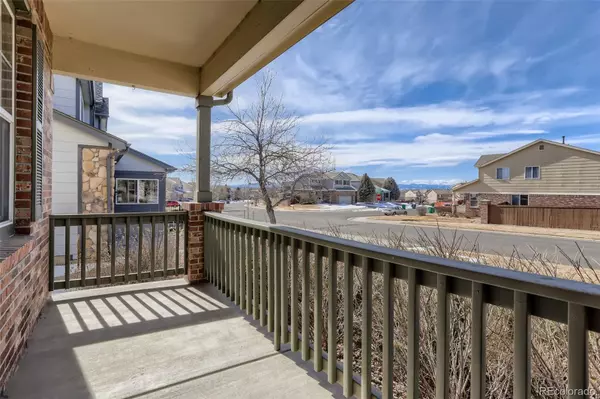$591,000
$490,000
20.6%For more information regarding the value of a property, please contact us for a free consultation.
4 Beds
3 Baths
2,380 SqFt
SOLD DATE : 03/21/2022
Key Details
Sold Price $591,000
Property Type Single Family Home
Sub Type Single Family Residence
Listing Status Sold
Purchase Type For Sale
Square Footage 2,380 sqft
Price per Sqft $248
Subdivision Sterling Hills Sub 10Th Flg
MLS Listing ID 7740682
Sold Date 03/21/22
Bedrooms 4
Full Baths 2
Condo Fees $30
HOA Fees $30/mo
HOA Y/N Yes
Abv Grd Liv Area 1,898
Originating Board recolorado
Year Built 2001
Annual Tax Amount $4,496
Tax Year 2020
Acres 0.15
Property Description
This beautiful home features a gorgeous façade of rich brick and warm complimentary paint colors as well as a cozy covered front porch! The main floor study offers French doors, a great built in desk, shelving and cabinets! The main floor is very open and has an abundance of natural light, wood blinds, upgraded window treatments and an engineered hardwood entryway! The two story family room is open to the fabulous kitchen that offers Corian countertops, engineered hardwood flooring, and stainless steel appliances (including the refrigerator)! There is a main floor laundry room complete with built in cabinets, drawers and a Corian countertop space for folding laundry! Upstairs you will find a spacious master bedroom with an impressive walk in closet, master bathroom, two secondary bedrooms and another full bath. The finished basement offers one more bedroom as well as a great space for a rec room or second family room! Property is being sold as is.
Location
State CO
County Arapahoe
Rooms
Basement Finished
Interior
Heating Forced Air
Cooling Central Air
Fireplace N
Appliance Dishwasher, Disposal, Dryer, Oven, Refrigerator, Washer
Exterior
Garage Spaces 2.0
Fence Full
Roof Type Composition
Total Parking Spaces 2
Garage Yes
Building
Lot Description Level, Sprinklers In Front
Foundation Concrete Perimeter
Sewer Public Sewer
Water Public
Level or Stories Two
Structure Type Frame
Schools
Elementary Schools Side Creek
Middle Schools Mrachek
High Schools Rangeview
School District Adams-Arapahoe 28J
Others
Senior Community No
Ownership Individual
Acceptable Financing Cash, Conventional, FHA, VA Loan
Listing Terms Cash, Conventional, FHA, VA Loan
Special Listing Condition None
Read Less Info
Want to know what your home might be worth? Contact us for a FREE valuation!

Our team is ready to help you sell your home for the highest possible price ASAP

© 2025 METROLIST, INC., DBA RECOLORADO® – All Rights Reserved
6455 S. Yosemite St., Suite 500 Greenwood Village, CO 80111 USA
Bought with TCL Realty
GET MORE INFORMATION
Consultant | Broker Associate | FA100030130






