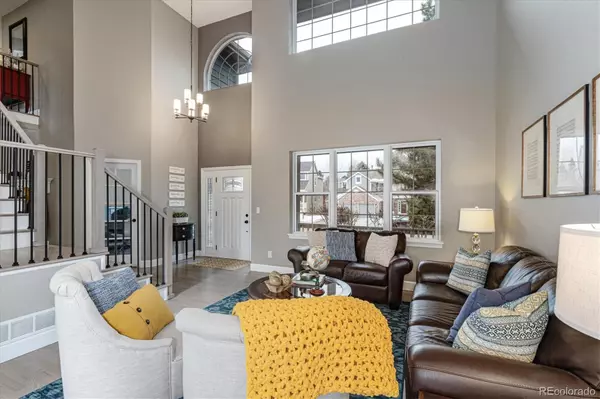$1,008,000
$950,000
6.1%For more information regarding the value of a property, please contact us for a free consultation.
5 Beds
4 Baths
3,716 SqFt
SOLD DATE : 03/16/2022
Key Details
Sold Price $1,008,000
Property Type Single Family Home
Sub Type Single Family Residence
Listing Status Sold
Purchase Type For Sale
Square Footage 3,716 sqft
Price per Sqft $271
Subdivision Castle Pines North
MLS Listing ID 5803111
Sold Date 03/16/22
Style Traditional
Bedrooms 5
Full Baths 3
Half Baths 1
Condo Fees $90
HOA Fees $90/mo
HOA Y/N Yes
Originating Board recolorado
Year Built 1998
Annual Tax Amount $4,483
Tax Year 2020
Lot Size 9,147 Sqft
Acres 0.21
Property Description
WOW! From top to bottom, completely redone. Gorgeous hardwoods thru out main, custom stairs and upstairs hall, complete w iron balusters. New SS Double ovens and cooktop, tile surrounds on fireplaces, new tile floors in all bathrooms! Look at the beautiful pics, but what your not seeing is all the James Hardy siding, the new roof, new garage doors, news deck w new iron rails, arbor w custom shades and auto ambient lighting, flagstone patio w fire pit and seating, new radon mitigation system, new garage doors and custom front patio w pavers. Step in the front entry to a vaulted Living Room, Dining Room, Home Office, Large Family Room w new tile surround and dream kitchen-filled w light! Landry room and very updated Powder Room lead to the 3 car garage. Fabulous Primary Suite w sitting room, double sided fireplace and remodeled bath w soaking tub/Euro glass doors/Double Vanity. Secondary Bath is completely updated! Basement provides Large game room, wet bar, guest room and newly remodeled bath- all opening to the custom flagstone patio, and enclosed property.
Location
State CO
County Douglas
Rooms
Basement Bath/Stubbed, Exterior Entry, Finished, Partial, Walk-Out Access
Interior
Interior Features Breakfast Nook, Ceiling Fan(s), Five Piece Bath, Granite Counters, Kitchen Island, Primary Suite, Open Floorplan, Pantry, Smoke Free, Solid Surface Counters, Vaulted Ceiling(s), Walk-In Closet(s)
Heating Forced Air, Natural Gas
Cooling Air Conditioning-Room
Flooring Carpet, Tile, Wood
Fireplaces Number 2
Fireplaces Type Family Room, Primary Bedroom
Fireplace Y
Appliance Convection Oven, Cooktop, Dishwasher, Disposal, Double Oven, Microwave, Refrigerator, Self Cleaning Oven
Exterior
Exterior Feature Fire Pit, Private Yard
Garage Spaces 3.0
Utilities Available Cable Available, Electricity Available, Electricity Connected, Internet Access (Wired), Natural Gas Available, Natural Gas Connected, Phone Available
Roof Type Composition
Total Parking Spaces 3
Garage Yes
Building
Lot Description Cul-De-Sac, Landscaped, Sprinklers In Front, Sprinklers In Rear
Story Three Or More
Foundation Slab
Sewer Public Sewer
Water Public
Level or Stories Three Or More
Structure Type Brick, Wood Siding
Schools
Elementary Schools Buffalo Ridge
Middle Schools Rocky Heights
High Schools Rock Canyon
School District Douglas Re-1
Others
Senior Community No
Ownership Individual
Acceptable Financing Cash, Conventional, Jumbo, Other
Listing Terms Cash, Conventional, Jumbo, Other
Special Listing Condition None
Pets Description Cats OK, Dogs OK
Read Less Info
Want to know what your home might be worth? Contact us for a FREE valuation!

Our team is ready to help you sell your home for the highest possible price ASAP

© 2024 METROLIST, INC., DBA RECOLORADO® – All Rights Reserved
6455 S. Yosemite St., Suite 500 Greenwood Village, CO 80111 USA
Bought with Meant To Be Realty
GET MORE INFORMATION

Consultant | Broker Associate | FA100030130






