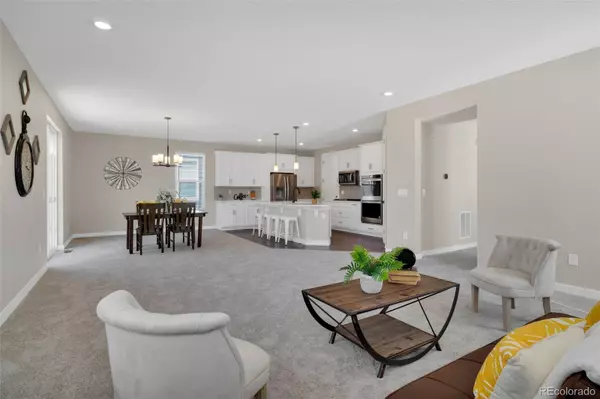$879,000
$879,000
For more information regarding the value of a property, please contact us for a free consultation.
5 Beds
4 Baths
3,687 SqFt
SOLD DATE : 05/16/2022
Key Details
Sold Price $879,000
Property Type Single Family Home
Sub Type Single Family Residence
Listing Status Sold
Purchase Type For Sale
Square Footage 3,687 sqft
Price per Sqft $238
Subdivision The Canyons
MLS Listing ID 6738867
Sold Date 05/16/22
Style Traditional
Bedrooms 5
Full Baths 3
Half Baths 1
Condo Fees $170
HOA Fees $170/mo
HOA Y/N Yes
Originating Board recolorado
Year Built 2021
Annual Tax Amount $4,567
Tax Year 2021
Lot Size 8,712 Sqft
Acres 0.2
Property Description
This new build is move-in ready! No waiting over a year for the build to be complete. The home is on a corner lot, providing the 3rd largest lot in the neighborhood, and home is East facing for that morning sunshine! The corner lot adds more yard and is a blank canvas for you to landscape and fit to your style. 5 bedrooms, 3.5 baths, loft area and a little over 1,000 sq. ft. finished basement (with a rec room area, bedroom and full bath). The home also has the following upgrades: enclosed den/office, additional lighting, quartz countertops throughout, a soaking tub in the primary bathroom and a gourmet kitchen. The gourmet kitchen includes a double oven, 5 burner gas stove and upgraded cabinets. Neighborhood includes parks, hiking and biking trails nearby as well as The Exchange coffee shop, clubhouse, pool and amphitheater. Plus it's within 2.5 miles of I-25, where you'll find easy access to all your necessities and entertainment!
Location
State CO
County Douglas
Zoning Residential
Rooms
Basement Bath/Stubbed, Daylight, Finished, Sump Pump
Interior
Interior Features Five Piece Bath, High Ceilings, High Speed Internet, Jack & Jill Bathroom, Pantry, Primary Suite, Quartz Counters, Walk-In Closet(s)
Heating Forced Air
Cooling Central Air
Flooring Carpet, Tile, Vinyl
Fireplace Y
Appliance Dishwasher, Double Oven, Gas Water Heater, Microwave, Range, Refrigerator, Sump Pump
Laundry In Unit
Exterior
Exterior Feature Playground, Private Yard
Garage Spaces 2.0
Fence Partial
Utilities Available Cable Available, Electricity Connected, Natural Gas Available, Phone Available
View City, Mountain(s)
Roof Type Composition
Total Parking Spaces 2
Garage Yes
Building
Lot Description Corner Lot
Story Two
Foundation Structural
Sewer Public Sewer
Water Public
Level or Stories Two
Structure Type Brick, Frame, Vinyl Siding
Schools
Elementary Schools Buffalo Ridge
Middle Schools Castle Rock
High Schools Chaparral
School District Douglas Re-1
Others
Senior Community No
Ownership Individual
Acceptable Financing Cash, Conventional, FHA, VA Loan
Listing Terms Cash, Conventional, FHA, VA Loan
Special Listing Condition None
Pets Description Number Limit, Yes
Read Less Info
Want to know what your home might be worth? Contact us for a FREE valuation!

Our team is ready to help you sell your home for the highest possible price ASAP

© 2024 METROLIST, INC., DBA RECOLORADO® – All Rights Reserved
6455 S. Yosemite St., Suite 500 Greenwood Village, CO 80111 USA
Bought with eXp Realty, LLC
GET MORE INFORMATION

Consultant | Broker Associate | FA100030130






