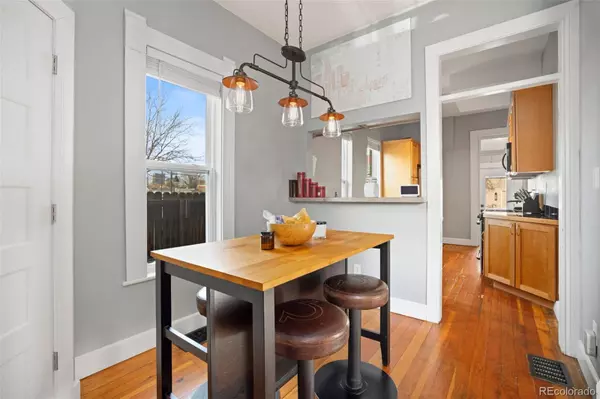$650,000
$540,000
20.4%For more information regarding the value of a property, please contact us for a free consultation.
2 Beds
2 Baths
956 SqFt
SOLD DATE : 03/09/2022
Key Details
Sold Price $650,000
Property Type Single Family Home
Sub Type Single Family Residence
Listing Status Sold
Purchase Type For Sale
Square Footage 956 sqft
Price per Sqft $679
Subdivision Five Points
MLS Listing ID 9029549
Sold Date 03/09/22
Style Victorian
Bedrooms 2
Half Baths 1
Three Quarter Bath 1
HOA Y/N No
Originating Board recolorado
Year Built 1890
Annual Tax Amount $2,150
Tax Year 2020
Lot Size 3,049 Sqft
Acres 0.07
Property Description
This Victorian home in the center of Five Points is a perfect blend of classic and modern. The front of the home showcases a white picket fence, a covered porch, and the siding detail of this era that you’ll see throughout the neighborhood. The first floor of the home features vaulted ceilings and hardwood floors. In the open living area you will notice the original exposed brick further adding to its charm and a large window bringing in an abundance of natural light. The kitchen has been updated, and brings in more natural light! The main floor also features your master suite, complete with en suite bathroom with a dual-head shower! Upstairs, is a loft and bedroom. Perfect for either a home office or a guest suite, and a cozy reading nook to read, play games, or relax while listening to music! The upstairs also features a half bath. The home’s backyard is the perfect place to relax throughout each of Denver’s idyllic seasons. A large composite deck (fade and stain resistant), a sprinklered grass area, drip lines to perennial shrubs, trees and grasses, as well as a stunning brick fence finish out your own piece of paradise. Start your evenings by peacefully watching the stunning sunsets over the view of downtown. A 4-year old, 2.5 car oversized garage will hold more than you need for storage. This garage opens directly to the alley and also toward the backyard for easy access. Just steps from vibrant Welton Street and the center of Five Points, you have plenty of opportunities to explore everything you could want to find in Denver!
Location
State CO
County Denver
Zoning U-RH-2.5
Rooms
Basement Partial
Main Level Bedrooms 1
Interior
Interior Features Ceiling Fan(s), Smart Thermostat, Tile Counters, Vaulted Ceiling(s)
Heating Forced Air
Cooling Central Air
Flooring Carpet, Tile, Wood
Fireplace N
Appliance Dishwasher, Disposal, Dryer, Microwave, Range, Refrigerator, Washer
Laundry In Unit
Exterior
Exterior Feature Rain Gutters
Garage Oversized, Oversized Door, Storage
Garage Spaces 2.0
Fence Full
Utilities Available Electricity Connected, Internet Access (Wired), Natural Gas Connected, Phone Connected
View City
Roof Type Composition, Rolled/Hot Mop
Parking Type Oversized, Oversized Door, Storage
Total Parking Spaces 2
Garage No
Building
Lot Description Level, Near Public Transit, Sprinklers In Front, Sprinklers In Rear
Story Two
Sewer Public Sewer
Water Public
Level or Stories Two
Structure Type Brick, Frame
Schools
Elementary Schools Whittier E-8
Middle Schools Mcauliffe International
High Schools East
School District Denver 1
Others
Senior Community No
Ownership Agent Owner
Acceptable Financing Cash, Conventional
Listing Terms Cash, Conventional
Special Listing Condition None
Read Less Info
Want to know what your home might be worth? Contact us for a FREE valuation!

Our team is ready to help you sell your home for the highest possible price ASAP

© 2024 METROLIST, INC., DBA RECOLORADO® – All Rights Reserved
6455 S. Yosemite St., Suite 500 Greenwood Village, CO 80111 USA
Bought with Your Castle Real Estate Inc
GET MORE INFORMATION

Consultant | Broker Associate | FA100030130






