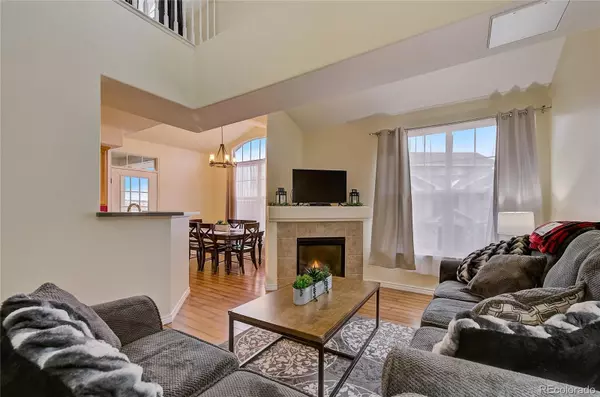$430,000
$375,000
14.7%For more information regarding the value of a property, please contact us for a free consultation.
2 Beds
3 Baths
1,474 SqFt
SOLD DATE : 03/28/2022
Key Details
Sold Price $430,000
Property Type Condo
Sub Type Condominium
Listing Status Sold
Purchase Type For Sale
Square Footage 1,474 sqft
Price per Sqft $291
Subdivision Hunters Chase Condo
MLS Listing ID 7396962
Sold Date 03/28/22
Style Contemporary
Bedrooms 2
Full Baths 3
Condo Fees $372
HOA Fees $372/mo
HOA Y/N Yes
Originating Board recolorado
Year Built 2005
Annual Tax Amount $1,561
Tax Year 2020
Property Description
Easy, low-maintenance living awaits you in this conveniently located and desirable Parker 2-story condo! Situated on the 2nd floor, this fully remodeled end-unit condo offers a brilliant balance of space and functionality. An open concept floor plan is accentuated with durable laminate wood floors, crisp and clean color palette, 2-story living room ceilings, a cozy gas-burning corner fireplace, and 2 private outdoor balconies playground and open space! The newly updated kitchen will please the home chef with ample warm wood cabinetry, quartz countertops, and new appliances. A breakfast bar and attached dining room offer plenty of seating for family and guests. Open the door off the dining room to one of the balconies for ease of grilling and outdoor dining. Two main-level bedrooms are located opposite one another for extra privacy. The primary bedroom has access to the first balcony and features a large walk-in closet and a full en-suite bath. The main-level guest bedroom has great natural light and its own private balcony and attached full bath! Journey upstairs to a loft-style 3rd bedroom with walk-in closet and attached full en-suite bath. Great storage with two connecting closets to the balconies. New A/C was replaced last year! Direct access to Stroh Ranch Soccer Fields and Open Space connecting to the Cherry Creek Trail system taking you all the way to downtown Denver to the north or Castlewood Canyon to the south! Walking distance to groceries, shops, and restaurants, and just a couple minutes to Parker Road to easily get you anywhere you need!
Location
State CO
County Douglas
Rooms
Main Level Bedrooms 2
Interior
Interior Features Primary Suite, Quartz Counters, Smoke Free
Heating Forced Air
Cooling Central Air
Flooring Carpet, Laminate, Vinyl
Fireplaces Number 1
Fireplaces Type Gas, Gas Log, Living Room
Fireplace Y
Appliance Cooktop, Dishwasher, Disposal, Double Oven, Dryer, Electric Water Heater, Gas Water Heater, Microwave, Refrigerator, Self Cleaning Oven, Water Purifier
Laundry In Unit, Laundry Closet
Exterior
Exterior Feature Balcony
Garage Asphalt
Utilities Available Cable Available, Electricity Connected, Internet Access (Wired), Natural Gas Connected, Phone Available
Roof Type Composition
Parking Type Asphalt
Total Parking Spaces 2
Garage No
Building
Story Two
Foundation Slab
Sewer Public Sewer
Water Public
Level or Stories Two
Structure Type Wood Siding
Schools
Elementary Schools Legacy Point
Middle Schools Sagewood
High Schools Ponderosa
School District Douglas Re-1
Others
Senior Community No
Ownership Individual
Acceptable Financing Cash, Conventional, VA Loan
Listing Terms Cash, Conventional, VA Loan
Special Listing Condition None
Pets Description Cats OK, Dogs OK, Yes
Read Less Info
Want to know what your home might be worth? Contact us for a FREE valuation!

Our team is ready to help you sell your home for the highest possible price ASAP

© 2024 METROLIST, INC., DBA RECOLORADO® – All Rights Reserved
6455 S. Yosemite St., Suite 500 Greenwood Village, CO 80111 USA
Bought with CENTURY 21 Altitude Real Estate, LLC
GET MORE INFORMATION

Consultant | Broker Associate | FA100030130






