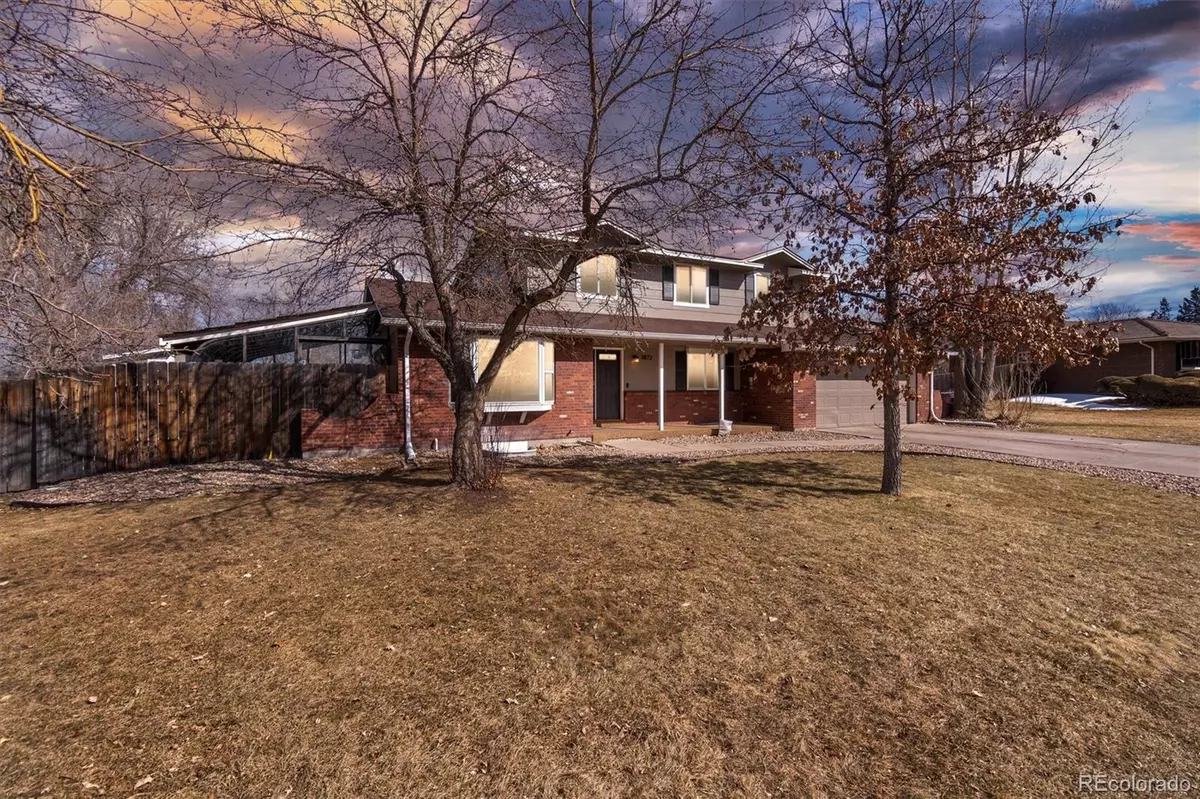$865,000
$849,000
1.9%For more information regarding the value of a property, please contact us for a free consultation.
7 Beds
4 Baths
3,498 SqFt
SOLD DATE : 03/25/2022
Key Details
Sold Price $865,000
Property Type Single Family Home
Sub Type Single Family Residence
Listing Status Sold
Purchase Type For Sale
Square Footage 3,498 sqft
Price per Sqft $247
Subdivision Hutchinson Hills
MLS Listing ID 8359644
Sold Date 03/25/22
Bedrooms 7
Full Baths 2
Three Quarter Bath 2
HOA Y/N No
Originating Board recolorado
Year Built 1974
Annual Tax Amount $2,976
Tax Year 2020
Lot Size 0.560 Acres
Acres 0.56
Property Description
The beauty is in the details in this 6 bedroom/4 bathroom home situated on over half of an acre and only minutes to DTC and Denver. Drop your shoes and belongings at the custom "mud room" entrance and take a look at the formal living and dining room-perfected with hardwood floors, new bay window, built in shelving, ceiling art and special touches throughout. Flooded with tons of natural light, the most amazing enclosed sun room completes this area and offers both beauty and versatility with so many ways to customize this bonus space. Enjoy the large kitchen (with new SS appliances, gas range and backsplash) and family room with fireplace and easy access to the covered patio-perfect for indoor/outdoor entertaining. The 4 bedrooms on the upper level, including master en suite and balcony and a fully finished basement (2 bedrooms, one full bathroom and separate laundry with W/D included) with brand new carpet through out, means plenty of space to fit your needs! Now let's talk about the great outdoors-the true rarity in this home comes in the huge private yard with lush green trees surrounding the property in the Spring and beautiful autumn colors in the Fall! Bask in Colorado's 300 days of sun and enjoy all this yard has to offer with raised garden beds, in ground trampoline and custom built shop with playhouse loft. A truly unique property ready for you to call home!
Location
State CO
County Denver
Zoning S-SU-I
Rooms
Basement Finished, Full
Main Level Bedrooms 1
Interior
Interior Features Built-in Features, Ceiling Fan(s), Eat-in Kitchen, Granite Counters, Primary Suite, Open Floorplan, Smoke Free, Walk-In Closet(s)
Heating Forced Air, Natural Gas
Cooling Central Air
Flooring Carpet, Tile, Wood
Fireplaces Number 1
Fireplaces Type Family Room, Gas, Wood Burning
Fireplace Y
Appliance Dishwasher, Disposal, Dryer, Oven, Refrigerator, Washer
Laundry In Unit
Exterior
Exterior Feature Balcony, Private Yard
Garage Spaces 2.0
Fence Full
Utilities Available Cable Available, Electricity Available
Roof Type Composition
Total Parking Spaces 2
Garage Yes
Building
Lot Description Level, Many Trees, Secluded, Sprinklers In Front, Sprinklers In Rear
Story Two
Sewer Public Sewer
Water Public
Level or Stories Two
Structure Type Brick, Frame, Wood Siding
Schools
Elementary Schools Holm
Middle Schools Hamilton
High Schools Thomas Jefferson
School District Denver 1
Others
Senior Community No
Ownership Individual
Acceptable Financing Cash, Conventional, VA Loan
Listing Terms Cash, Conventional, VA Loan
Special Listing Condition None
Read Less Info
Want to know what your home might be worth? Contact us for a FREE valuation!

Our team is ready to help you sell your home for the highest possible price ASAP

© 2024 METROLIST, INC., DBA RECOLORADO® – All Rights Reserved
6455 S. Yosemite St., Suite 500 Greenwood Village, CO 80111 USA
Bought with Keller Williams Integrity Real Estate LLC
GET MORE INFORMATION

Consultant | Broker Associate | FA100030130






