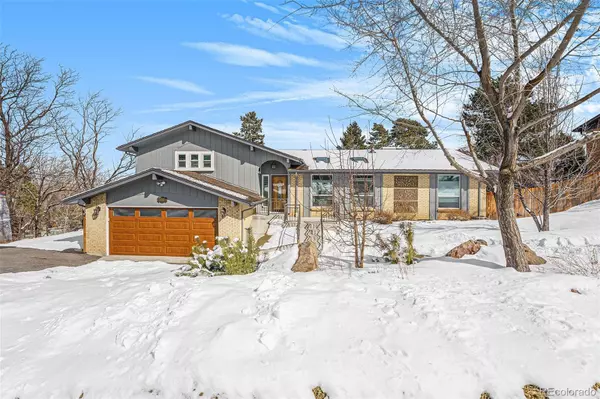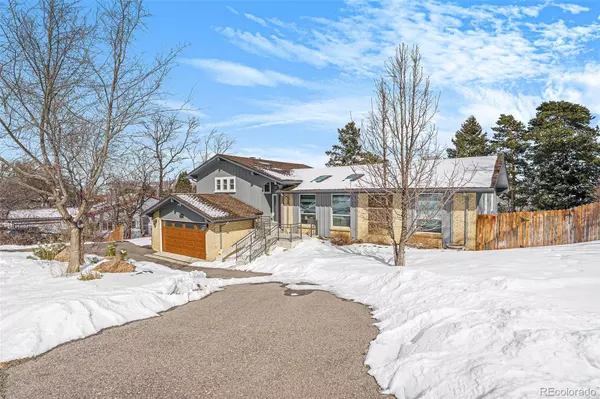$1,383,000
$1,250,000
10.6%For more information regarding the value of a property, please contact us for a free consultation.
5 Beds
5 Baths
2,994 SqFt
SOLD DATE : 03/28/2022
Key Details
Sold Price $1,383,000
Property Type Single Family Home
Sub Type Single Family Residence
Listing Status Sold
Purchase Type For Sale
Square Footage 2,994 sqft
Price per Sqft $461
Subdivision Beverly Heights
MLS Listing ID 6989937
Sold Date 03/28/22
Style Traditional
Bedrooms 5
Full Baths 2
Half Baths 2
HOA Y/N No
Abv Grd Liv Area 2,439
Originating Board recolorado
Year Built 1970
Annual Tax Amount $5,306
Tax Year 2021
Acres 0.31
Property Description
Amazing opportunity awaits you in this sprawling multi-level home at the base of Lookout Mountain. An extensive main floor remodel has expanded the living area to create a bright wide open space complete with vaulted skylights and newly finished hardwood flooring. A brand new kitchen renovation featuring double sinks, double islands and a double oven is complemented by expansive quartz countertops, new stainless appliances and range hood. The custom Cherry cabinetry includes pull-out shelving, soft-close doors and a stand up pantry, plus hidden details such as motion control faucet and LED under cabinet mood lighting. Tech savvy updates include remote control window coverings and Lutron Caseta lighting controls as well as USB charging outlets. A large dining area window frames gorgeous mountain views and offers tons of space for entertaining. The freshly remodeled full bathrooms on the main and upper levels include skylights and heated ceiling lamps. A cozy wood burning fireplace is located in the family room which walks out to the private backyard with fruit trees and pergola covered patio. Large 1/3 acre lot with loads of parking including space for a full size RV. Unbeatable Beverly Heights location with quick access to the mountains and the city. Tons of hiking and biking trails just outside the front door. Easily ride your bike or hop on the free shuttle to downtown Golden. Unlimited potential for a Buyer's vision in the huge basement. Check out the virtual tour for a complete 3-D walk through. Room measurements are approximate, Buyer shall be responsible for verifying all information.
Location
State CO
County Jefferson
Zoning Residential
Rooms
Basement Finished, Full
Main Level Bedrooms 2
Interior
Interior Features Breakfast Nook, Built-in Features, Ceiling Fan(s), High Speed Internet, Jet Action Tub, Kitchen Island, Open Floorplan, Quartz Counters, Smart Lights, Smart Window Coverings, Utility Sink
Heating Baseboard, Hot Water
Cooling Evaporative Cooling
Flooring Carpet, Tile, Wood
Fireplaces Number 2
Fireplaces Type Dining Room, Family Room, Wood Burning Stove
Fireplace Y
Appliance Dishwasher, Disposal, Double Oven, Dryer, Microwave, Range, Range Hood, Refrigerator, Washer
Laundry In Unit
Exterior
Exterior Feature Barbecue, Private Yard
Parking Features Asphalt, Circular Driveway, Exterior Access Door, Lighted, Storage
Garage Spaces 2.0
Fence Partial
Utilities Available Cable Available, Electricity Connected, Internet Access (Wired), Natural Gas Connected
View Mountain(s)
Roof Type Architecural Shingle, Composition
Total Parking Spaces 3
Garage Yes
Building
Lot Description Cul-De-Sac, Sprinklers In Front, Sprinklers In Rear
Foundation Slab
Sewer Public Sewer
Water Public
Level or Stories Multi/Split
Structure Type Brick, Frame
Schools
Elementary Schools Shelton
Middle Schools Bell
High Schools Golden
School District Jefferson County R-1
Others
Senior Community No
Ownership Individual
Acceptable Financing Cash, Conventional, Jumbo
Listing Terms Cash, Conventional, Jumbo
Special Listing Condition None
Read Less Info
Want to know what your home might be worth? Contact us for a FREE valuation!

Our team is ready to help you sell your home for the highest possible price ASAP

© 2025 METROLIST, INC., DBA RECOLORADO® – All Rights Reserved
6455 S. Yosemite St., Suite 500 Greenwood Village, CO 80111 USA
Bought with GREEN DOOR LIVING REAL ESTATE
GET MORE INFORMATION
Consultant | Broker Associate | FA100030130






