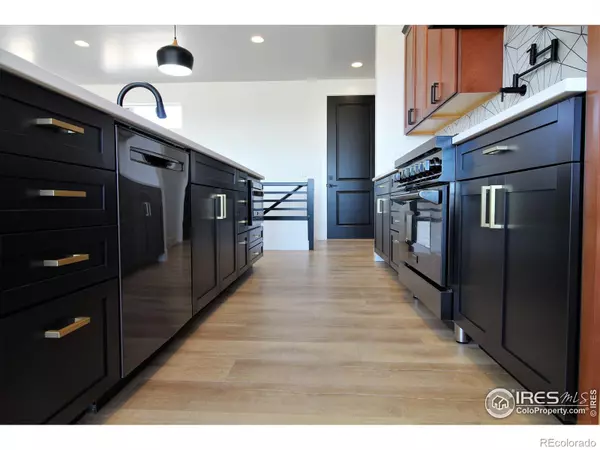$850,000
$830,000
2.4%For more information regarding the value of a property, please contact us for a free consultation.
3 Beds
3 Baths
2,009 SqFt
SOLD DATE : 03/24/2022
Key Details
Sold Price $850,000
Property Type Single Family Home
Sub Type Single Family Residence
Listing Status Sold
Purchase Type For Sale
Square Footage 2,009 sqft
Price per Sqft $423
Subdivision Golden Eagle Acres
MLS Listing ID IR959446
Sold Date 03/24/22
Style Contemporary
Bedrooms 3
Full Baths 1
Half Baths 1
Three Quarter Bath 1
HOA Y/N No
Originating Board recolorado
Year Built 2022
Tax Year 2021
Lot Size 1.250 Acres
Acres 1.25
Property Description
NO SHOWINGS THURS 3-3 & FRI 3-4 Work is being done on the home SHOWINGS WILL RESUME FRIDAY 3-5-22 One of a Kind! Modern meets country. Hard to find a property like this one, Country feel but only minutes away from Windsor, Fort Collins and Greeley. Plenty of elbow room on 1.25 acres with spectacular mountain views. Build your barn up to 1,500 sq. ft. to store all your toys. Bring your small 4 H animals. You will not find another home like this one anywhere as it was uniquely designed for this lot. This home offers over 4,000 sq ft total with 3 bedrooms 3 baths. The finishes are warm and modern, the floor plan is open with 9' and 10' ceilings 8' doors. A 9' foot glass folding door that opens to your patio is great for indoor /outdoor living to enjoy beautiful Colorado days. Photos of progress will be uploaded daily so stay tuned. This home is an absolutely must see to appreciate all the unique details and finishes that went into it. Agent is related to seller and Contractor. New Design by Ventana Homes
Location
State CO
County Weld
Zoning SF
Rooms
Basement Bath/Stubbed, Full, Unfinished
Main Level Bedrooms 3
Interior
Interior Features Eat-in Kitchen, Jack & Jill Bathroom, Open Floorplan, Pantry, Walk-In Closet(s)
Heating Forced Air
Cooling Ceiling Fan(s), Central Air
Fireplaces Type Gas
Fireplace N
Appliance Bar Fridge, Dishwasher, Disposal, Microwave, Oven
Laundry In Unit
Exterior
Garage Oversized, Oversized Door
Garage Spaces 3.0
Fence Partial
Utilities Available Cable Available, Electricity Available, Internet Access (Wired), Natural Gas Available
View Mountain(s)
Roof Type Composition
Parking Type Oversized, Oversized Door
Total Parking Spaces 3
Garage Yes
Building
Lot Description Level
Story One
Sewer Septic Tank
Water Public
Level or Stories One
Structure Type Stone,Wood Frame
Schools
Elementary Schools Eaton
Middle Schools Eaton
High Schools Eaton
School District Eaton Re-2
Others
Ownership Individual
Acceptable Financing Cash, Conventional, VA Loan
Listing Terms Cash, Conventional, VA Loan
Read Less Info
Want to know what your home might be worth? Contact us for a FREE valuation!

Our team is ready to help you sell your home for the highest possible price ASAP

© 2024 METROLIST, INC., DBA RECOLORADO® – All Rights Reserved
6455 S. Yosemite St., Suite 500 Greenwood Village, CO 80111 USA
Bought with Coldwell Banker Realty- Fort Collins
GET MORE INFORMATION

Consultant | Broker Associate | FA100030130






