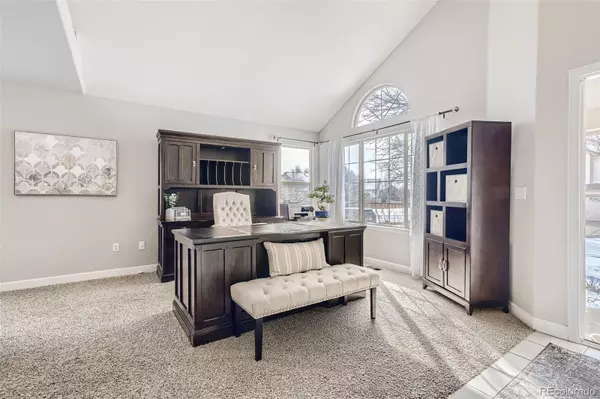$853,000
$750,000
13.7%For more information regarding the value of a property, please contact us for a free consultation.
4 Beds
4 Baths
3,754 SqFt
SOLD DATE : 03/11/2022
Key Details
Sold Price $853,000
Property Type Single Family Home
Sub Type Single Family Residence
Listing Status Sold
Purchase Type For Sale
Square Footage 3,754 sqft
Price per Sqft $227
Subdivision Westcliff
MLS Listing ID 8103104
Sold Date 03/11/22
Style Contemporary
Bedrooms 4
Full Baths 3
Half Baths 1
Condo Fees $190
HOA Fees $63/qua
HOA Y/N Yes
Originating Board recolorado
Year Built 1999
Annual Tax Amount $2,966
Tax Year 2020
Lot Size 6,534 Sqft
Acres 0.15
Property Description
WOW! Homes like this don't come on the market very often! It's beautiful inside, it sits on an amazing corner lot, and it is super close to just about everything! As you walk through the front door you are greeted by soaring ceilings and tons of natural light! The kitchen is updated with granite countertops and stainless steel appliances. Not only do you have a formal dining room, but the kitchen also offers a large eating space that walks out onto the back patio. The backyard backs to the Westcliff neighborhood park. In the summer this park hosts summer festivals and food trucks. Enjoy all the fun without the cleanup!The kitchen is open to the family room. It offers a brand new gas fireplace with a beautiful stone chimney and built-ins. If you didn't want to leave the main floor you wouldn't have to as this home features a main floor master and laundry room. The main floor master has a beautiful large window overlooking the park and the 5 piece bathroom is completely updated and upgraded. Upstairs you have another large master bedroom with a full Jack n Jill bathroom that is shared with other bedroom. The basement is fully finished with a great room, an office or workshop and another large bedroom with a fully bathroom with jetted tub. Convenient location to shopping, restaurants, schools, walking paths, and highway 36. Don't miss out on this one!!!
Location
State CO
County Jefferson
Rooms
Basement Bath/Stubbed, Daylight, Finished, Full
Main Level Bedrooms 1
Interior
Interior Features Breakfast Nook, Built-in Features, Ceiling Fan(s), Eat-in Kitchen, Five Piece Bath, Granite Counters, High Ceilings, Jack & Jill Bathroom, Jet Action Tub, Laminate Counters, Primary Suite, Open Floorplan, Pantry, Smoke Free, Vaulted Ceiling(s), Walk-In Closet(s)
Heating Forced Air
Cooling Central Air
Flooring Carpet, Tile
Fireplaces Number 1
Fireplaces Type Family Room, Gas, Gas Log
Fireplace Y
Appliance Bar Fridge, Dishwasher, Disposal, Double Oven, Gas Water Heater, Microwave, Oven, Range, Refrigerator, Self Cleaning Oven
Laundry In Unit
Exterior
Exterior Feature Private Yard, Rain Gutters
Garage Concrete, Dry Walled, Exterior Access Door, Lighted
Garage Spaces 3.0
Fence Full
Utilities Available Cable Available, Electricity Connected, Natural Gas Connected, Phone Available
View Mountain(s)
Roof Type Composition
Parking Type Concrete, Dry Walled, Exterior Access Door, Lighted
Total Parking Spaces 3
Garage Yes
Building
Lot Description Corner Lot, Irrigated, Landscaped, Level, Sprinklers In Front, Sprinklers In Rear
Story Two
Foundation Structural
Sewer Public Sewer
Water Public
Level or Stories Two
Structure Type Brick, Frame, Vinyl Siding
Schools
Elementary Schools Adams
Middle Schools Mandalay
High Schools Standley Lake
School District Jefferson County R-1
Others
Senior Community No
Ownership Individual
Acceptable Financing Cash, Conventional, FHA, VA Loan
Listing Terms Cash, Conventional, FHA, VA Loan
Special Listing Condition None
Read Less Info
Want to know what your home might be worth? Contact us for a FREE valuation!

Our team is ready to help you sell your home for the highest possible price ASAP

© 2024 METROLIST, INC., DBA RECOLORADO® – All Rights Reserved
6455 S. Yosemite St., Suite 500 Greenwood Village, CO 80111 USA
Bought with HomeSmart
GET MORE INFORMATION

Consultant | Broker Associate | FA100030130






