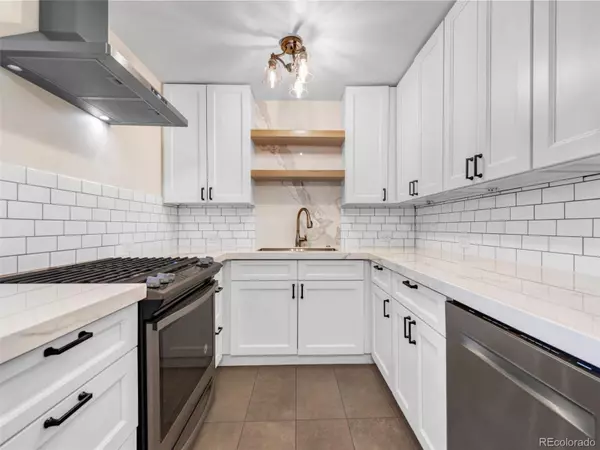$410,000
$355,000
15.5%For more information regarding the value of a property, please contact us for a free consultation.
2 Beds
1 Bath
843 SqFt
SOLD DATE : 04/06/2022
Key Details
Sold Price $410,000
Property Type Condo
Sub Type Condominium
Listing Status Sold
Purchase Type For Sale
Square Footage 843 sqft
Price per Sqft $486
Subdivision Cherry Creek North
MLS Listing ID 2419097
Sold Date 04/06/22
Style Mid-Century Modern
Bedrooms 2
Full Baths 1
Condo Fees $340
HOA Fees $340/mo
HOA Y/N Yes
Originating Board recolorado
Year Built 1955
Annual Tax Amount $1,720
Tax Year 2020
Lot Size 0.280 Acres
Acres 0.28
Property Description
Adorable mid-century condo with an unbeatable Cherry Creek location. Situated on a quiet block and surrounded by million dollar homes, this well maintained condo has everything you need and is an amazing value. Beautifully updated kitchen featuring sleek Neolith countertops, upgraded cabinets, white subway tile backsplash and stainless steel appliances. The kitchen includes a convenient breakfast nook, countertop seating for 2 and is open to the bright and open living room with beautiful hardwood floors, large windows for natural light and a shiplap accent wall. Down the hall is the full bath and 2 generous sized bedrooms. The corner bedroom provides multiple large windows for a bright and airy feel and includes an AC/heat split system for added comfort anytime of year. Other features include multiple storage closest throughout, another split system in the living room, ceiling fans, crown molding and beadboard walls in the bathroom. Secure building and amenities include a reserved carport parking space, dedicated storage space, bike storage/rack and common laundry facilities. Amazing value, location and opportunity!
Location
State CO
County Denver
Zoning G-RH-3
Rooms
Main Level Bedrooms 2
Interior
Interior Features Breakfast Nook, Ceiling Fan(s), Eat-in Kitchen, No Stairs, Smoke Free, Solid Surface Counters
Heating Baseboard
Cooling Air Conditioning-Room
Flooring Wood
Fireplace N
Appliance Cooktop, Dishwasher, Disposal, Oven, Refrigerator
Laundry Common Area
Exterior
Utilities Available Cable Available, Electricity Connected
Roof Type Tar/Gravel
Total Parking Spaces 1
Garage No
Building
Story One
Sewer Public Sewer
Level or Stories One
Structure Type Brick
Schools
Elementary Schools Steck
Middle Schools Hill
High Schools George Washington
School District Denver 1
Others
Senior Community No
Ownership Individual
Acceptable Financing Cash, Conventional
Listing Terms Cash, Conventional
Special Listing Condition None
Pets Description Cats OK, Dogs OK, Number Limit, Size Limit
Read Less Info
Want to know what your home might be worth? Contact us for a FREE valuation!

Our team is ready to help you sell your home for the highest possible price ASAP

© 2024 METROLIST, INC., DBA RECOLORADO® – All Rights Reserved
6455 S. Yosemite St., Suite 500 Greenwood Village, CO 80111 USA
Bought with Thrive Real Estate Group
GET MORE INFORMATION

Consultant | Broker Associate | FA100030130






