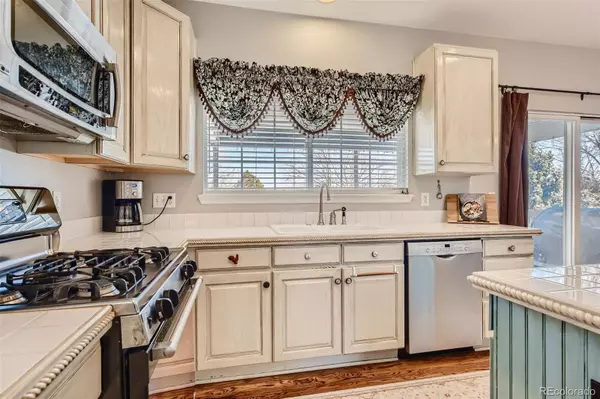$760,000
$750,000
1.3%For more information regarding the value of a property, please contact us for a free consultation.
4 Beds
3 Baths
2,645 SqFt
SOLD DATE : 04/21/2022
Key Details
Sold Price $760,000
Property Type Single Family Home
Sub Type Single Family Residence
Listing Status Sold
Purchase Type For Sale
Square Footage 2,645 sqft
Price per Sqft $287
Subdivision Westridge
MLS Listing ID 2936323
Sold Date 04/21/22
Style Traditional
Bedrooms 4
Full Baths 2
Half Baths 1
Condo Fees $155
HOA Fees $51/qua
HOA Y/N Yes
Originating Board recolorado
Year Built 1998
Annual Tax Amount $3,005
Tax Year 2020
Lot Size 6,098 Sqft
Acres 0.14
Property Description
Welcome to this beautifully maintained Richmond American Home. This traditional two-story located in the Westridge Subdivision, invites you in with its vaulted entry and warm solid hardwood flooring. French doors lead to the office featuring a large bay window. The formal living room transitions into the dining area with room enough for family gatherings. You'll find plentiful cabinet and counter space in this efficient kitchen with island, gas range and stainless steel appliances. Enjoy overlooking the yard and garden from the 200 sq. ft. covered deck, just off the eat-in kitchen area. A lovely gas fireplace is the focal point of the family room. Upstairs, the double-door entry opens to a spacious primary bedroom with beautiful flooring, a 5 pc bath and large walk-in closet. Three secondary bedrooms, a large bathroom and conveniently located laundry room, complete the upper level. The full unfinished basement has 4 garden level windows, providing lots of natural light and space for creative expansion, storage, and also has roughed-in waste lines for a future bathroom addition. This home features two hot water tanks, creating an abundance of hot water! The traditional character, manicured lawns and well-maintained homes make the Westridge neighborhood a true gem in the Highlands Ranch Community. You'll be proud to call this beautiful place your home!
Location
State CO
County Douglas
Zoning PDU
Rooms
Basement Full, Sump Pump, Unfinished
Interior
Interior Features Breakfast Nook, Built-in Features, Ceiling Fan(s), Eat-in Kitchen, Entrance Foyer, Five Piece Bath, High Ceilings, Kitchen Island, Laminate Counters, Primary Suite, Smoke Free, Solid Surface Counters, Tile Counters, Walk-In Closet(s)
Heating Forced Air
Cooling Central Air
Flooring Carpet, Laminate, Vinyl, Wood
Fireplaces Number 1
Fireplaces Type Family Room, Gas Log
Fireplace Y
Appliance Dishwasher, Disposal, Dryer, Gas Water Heater, Microwave, Range, Refrigerator, Self Cleaning Oven, Sump Pump, Washer
Exterior
Exterior Feature Garden, Lighting
Garage Concrete, Exterior Access Door
Garage Spaces 2.0
Fence Full
Utilities Available Cable Available, Electricity Connected, Internet Access (Wired), Natural Gas Connected, Phone Available
Roof Type Composition
Parking Type Concrete, Exterior Access Door
Total Parking Spaces 2
Garage Yes
Building
Lot Description Cul-De-Sac, Landscaped, Master Planned, Sprinklers In Front, Sprinklers In Rear
Story Two
Foundation Concrete Perimeter, Slab
Sewer Public Sewer
Water Public
Level or Stories Two
Structure Type Brick, Frame
Schools
Elementary Schools Coyote Creek
Middle Schools Ranch View
High Schools Thunderridge
School District Douglas Re-1
Others
Senior Community No
Ownership Individual
Acceptable Financing Cash, Conventional, FHA, VA Loan
Listing Terms Cash, Conventional, FHA, VA Loan
Special Listing Condition None
Read Less Info
Want to know what your home might be worth? Contact us for a FREE valuation!

Our team is ready to help you sell your home for the highest possible price ASAP

© 2024 METROLIST, INC., DBA RECOLORADO® – All Rights Reserved
6455 S. Yosemite St., Suite 500 Greenwood Village, CO 80111 USA
Bought with Shorewood Real Estate SOCO
GET MORE INFORMATION

Consultant | Broker Associate | FA100030130






