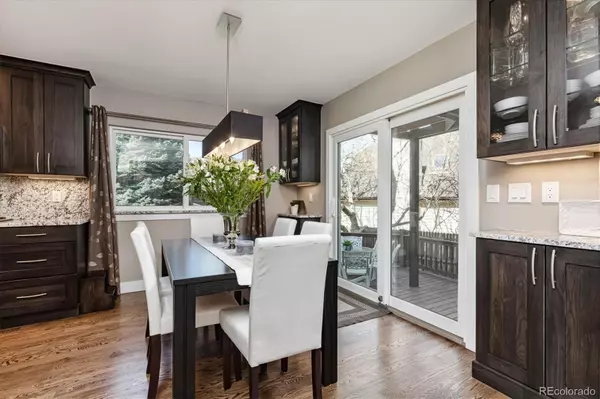$772,865
$619,900
24.7%For more information regarding the value of a property, please contact us for a free consultation.
6 Beds
4 Baths
3,417 SqFt
SOLD DATE : 05/06/2022
Key Details
Sold Price $772,865
Property Type Single Family Home
Sub Type Single Family Residence
Listing Status Sold
Purchase Type For Sale
Square Footage 3,417 sqft
Price per Sqft $226
Subdivision Seven Lakes
MLS Listing ID 8847739
Sold Date 05/06/22
Style Traditional
Bedrooms 6
Full Baths 1
Three Quarter Bath 3
HOA Y/N No
Abv Grd Liv Area 2,445
Originating Board recolorado
Year Built 1984
Annual Tax Amount $2,176
Tax Year 2020
Acres 0.28
Property Description
This Seven Lakes Beauty belongs in a Model Home Village! The amount of love the sellers have put into this 6 bed, 4 bath Gem is truly unbelievable! From the moment you walk in, you will notice pristine oak wood floors that flow throughout including the gorgeous staircase leading upstairs. The attention to detail is astonishing, from the crown molding throughout to ceiling fans in almost every room. The custom-designed layout of the kitchen is incredible with perfectly appointed granite counters and backsplash flowing in perfect harmony with 42" wood cabs wonderfully peaked with crown molding, recessed can, and well-placed pendant lighting. Contrasting perfectly, you will notice well-chosen stainless steel appliances (gas range) and brushed nickel hardware throughout that is pleasing to the eye. Don't miss the unique custom pull-out nugget ice maker near the sink and the "appliance garage" next to the fridge. You will enjoy the ease of movement and openness thru the ground floor kitchen, family, and dining rooms. Let's not forget, this honey has a ground-floor bedroom and 3/4 powder/bath for those less mobile. Besides the masterfully designed kitchen, you will find the same caliber of professional quality in bathrooms throughout. Breathtaking sink, backsplash, cabinet, and tile work can be found everywhere in the home. Particularly, the attention to detail found with floor to ceiling surrounds, accent walls, showers adorned with wrapped tile walls, sink basins, lighting, and hardware is absolutely stunning. Let's not forget abundant space designated in the basement for media (wired w/surround sound & screen projection), guest bedroom, 3/4 bath, office, mini kitchen, and pantry. Storage is plentiful with separated rooms and additional crawl space areas. Outside of this home has been loved just as much as the inside w/well kept lawn, CUSTOM DECK, high-end gutter de-icing system, and triple-pane windows. HUGE LOT. Did we say Cherry Creek School District?
Location
State CO
County Arapahoe
Rooms
Basement Crawl Space, Finished, Full
Main Level Bedrooms 1
Interior
Interior Features Breakfast Nook, Ceiling Fan(s), Five Piece Bath, Granite Counters, High Ceilings, Open Floorplan, Smoke Free, Sound System, Hot Tub, Vaulted Ceiling(s), Walk-In Closet(s)
Heating Forced Air
Cooling Attic Fan
Flooring Carpet, Tile, Wood
Fireplaces Number 2
Fireplaces Type Family Room, Gas, Recreation Room
Fireplace Y
Appliance Disposal, Double Oven, Dryer, Microwave, Range, Refrigerator, Tankless Water Heater, Washer
Exterior
Exterior Feature Fire Pit, Heated Gutters, Private Yard, Rain Gutters, Spa/Hot Tub
Parking Features Concrete
Garage Spaces 2.0
Fence Full
Utilities Available Cable Available, Electricity Connected, Natural Gas Connected, Phone Available
Roof Type Composition
Total Parking Spaces 4
Garage Yes
Building
Lot Description Landscaped, Sprinklers In Front, Sprinklers In Rear
Foundation Concrete Perimeter
Sewer Public Sewer
Water Public
Level or Stories Two
Structure Type Brick, Frame, Vinyl Siding
Schools
Elementary Schools Arrowhead
Middle Schools Horizon
High Schools Smoky Hill
School District Cherry Creek 5
Others
Senior Community No
Ownership Individual
Acceptable Financing Cash, FHA, VA Loan
Listing Terms Cash, FHA, VA Loan
Special Listing Condition None
Read Less Info
Want to know what your home might be worth? Contact us for a FREE valuation!

Our team is ready to help you sell your home for the highest possible price ASAP

© 2025 METROLIST, INC., DBA RECOLORADO® – All Rights Reserved
6455 S. Yosemite St., Suite 500 Greenwood Village, CO 80111 USA
Bought with Wanderflower & Company
GET MORE INFORMATION
Consultant | Broker Associate | FA100030130






