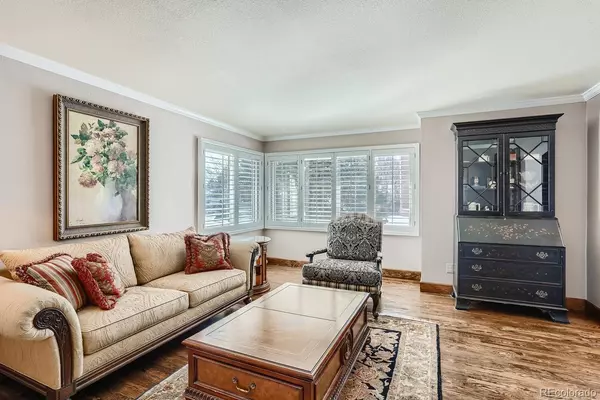$870,000
$870,000
For more information regarding the value of a property, please contact us for a free consultation.
5 Beds
4 Baths
3,314 SqFt
SOLD DATE : 04/12/2022
Key Details
Sold Price $870,000
Property Type Single Family Home
Sub Type Single Family Residence
Listing Status Sold
Purchase Type For Sale
Square Footage 3,314 sqft
Price per Sqft $262
Subdivision Lone Tree
MLS Listing ID 7041531
Sold Date 04/12/22
Style Traditional
Bedrooms 5
Full Baths 2
Half Baths 1
Three Quarter Bath 1
Condo Fees $50
HOA Y/N Yes
Originating Board recolorado
Year Built 1988
Annual Tax Amount $3,395
Tax Year 2020
Lot Size 8,276 Sqft
Acres 0.19
Property Description
This exquisite home located in the sought out area of Lone Tree offers plenty of square footage, 5 bedrooms, 4 bathrooms and a fully finished basement. Buyers will be greeted by a beautiful foyer with wood and iron staircase and formal living room. This home offers a large eat in chef's kitchen with 48" gas range, built in refrigerator and drawer microwave, travertine tile backsplash and granite counter tops.. Adjacent to the kitchen is spacious formal dining room. A large family room with gas fireplace is located just off the kitchen. The main floor showcases hardwood floors throughout and newer carpet in the family room. The second level offers a primary bedroom with vaulted ceilings a on-suite 5 piece bath and walk in closet. Three additional bedrooms and a full bathroom all with new carpet. The fully finished basement is equipped with a bedroom and 3/4 bath and new carpet. Location, location, location. This home is adjacent to Eagle Ridge Elementary school it backs and sides to South Suburban open space. Access to biking and hiking trails,golf course, tennis courts, recreations centers and pools. Close to Park Meadows mall with plenty of shopping. Show and sell.
Location
State CO
County Douglas
Rooms
Basement Daylight, Finished, Unfinished
Interior
Heating Forced Air
Cooling Central Air
Fireplace N
Appliance Convection Oven, Dishwasher, Disposal, Double Oven, Microwave, Range Hood, Self Cleaning Oven
Exterior
Exterior Feature Garden, Private Yard, Rain Gutters, Water Feature
Garage Concrete
Garage Spaces 2.0
Fence Full
View City, Golf Course
Roof Type Composition
Parking Type Concrete
Total Parking Spaces 2
Garage Yes
Building
Lot Description Greenbelt, Open Space, Sprinklers In Front, Sprinklers In Rear
Story Two
Sewer Public Sewer
Level or Stories Two
Structure Type Brick, Other
Schools
Elementary Schools Eagle Ridge
Middle Schools Cresthill
High Schools Highlands Ranch
School District Douglas Re-1
Others
Senior Community Yes
Ownership Agent Owner
Acceptable Financing Cash, Conventional
Listing Terms Cash, Conventional
Special Listing Condition None
Read Less Info
Want to know what your home might be worth? Contact us for a FREE valuation!

Our team is ready to help you sell your home for the highest possible price ASAP

© 2024 METROLIST, INC., DBA RECOLORADO® – All Rights Reserved
6455 S. Yosemite St., Suite 500 Greenwood Village, CO 80111 USA
Bought with Colorado and Company Real Estate, Inc
GET MORE INFORMATION

Consultant | Broker Associate | FA100030130






