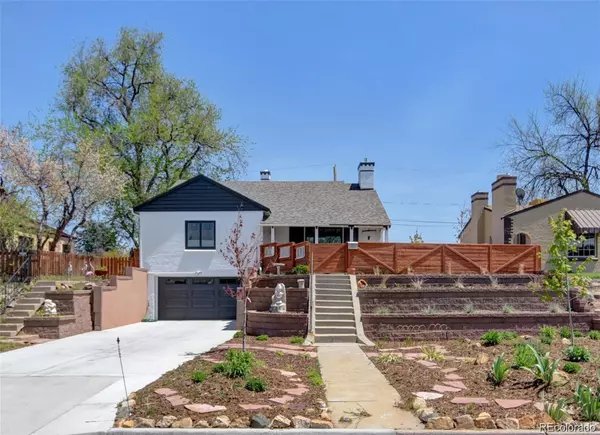$1,145,000
$950,000
20.5%For more information regarding the value of a property, please contact us for a free consultation.
4 Beds
3 Baths
2,209 SqFt
SOLD DATE : 03/28/2022
Key Details
Sold Price $1,145,000
Property Type Single Family Home
Sub Type Single Family Residence
Listing Status Sold
Purchase Type For Sale
Square Footage 2,209 sqft
Price per Sqft $518
Subdivision Skyland
MLS Listing ID 4757523
Sold Date 03/28/22
Style Bungalow, Cottage
Bedrooms 4
Full Baths 1
Three Quarter Bath 2
HOA Y/N No
Originating Board recolorado
Year Built 1937
Annual Tax Amount $2,329
Tax Year 2020
Lot Size 5,662 Sqft
Acres 0.13
Property Description
Perched on a hill providing unmatched views of the entire front range, from Pikes Peak to Longs Peak, including the Denver Cityscape. Awe inspiring views are only the beginning in this completely re-imagined home. As you approach notice the completely overhauled front yard is carefree with drip and full sprinkler systems. Stroll in the front door and notice the attention to detail melding the old with the new, original door hardware, trim, and arched doorways are timeless to this contemporary farmhouse. Two large family rooms, each with their own gas fireplace offer roomy yet cozy gathering spaces. The enormous and expanded eat in kitchen will quickly become the favorite room in the house featuring solid wood cabinetry, marble countertops, Frigidaire professional SS appliance package, live edge shelving, and exposed brick. The sun-drenched master suite offers a huge bathroom with a dual vanity and its own storage. Incredible office, or, add a wardrobe and turn it into a bedroom, large ¾ bath and an upstairs laundry round out the main floor. The lower level offers a 2nd Laundry room, the 2nd family room with a gas fireplace, two spacious bedrooms and ¾ bath, along with the garage. Everything is new, electrical, HVAC, plumbing, windows, landscaping, driveway, roof, retaining walls and flow. This home provides the lifestyle that you dream of with a fantastic outdoor space with views, wonderful layout and a stone’s throw to downtown, fantastic dining, transportation culture and recreation. The owner is a licensed agent in the state of Colorado.
Location
State CO
County Denver
Zoning E-SU-D1X
Rooms
Basement Full
Main Level Bedrooms 2
Interior
Interior Features Marble Counters, Radon Mitigation System
Heating Forced Air
Cooling Central Air
Flooring Vinyl, Wood
Fireplaces Number 2
Fireplaces Type Gas, Living Room, Recreation Room
Fireplace Y
Appliance Cooktop, Dishwasher, Disposal, Double Oven, Dryer, Gas Water Heater, Range Hood, Refrigerator, Self Cleaning Oven, Smart Appliances, Tankless Water Heater, Washer
Exterior
Exterior Feature Private Yard
Garage Concrete
Garage Spaces 2.0
Fence Full
View City, Golf Course, Mountain(s)
Roof Type Cement Shake
Parking Type Concrete
Total Parking Spaces 2
Garage Yes
Building
Lot Description Irrigated, Landscaped, Sprinklers In Front, Sprinklers In Rear
Story One
Sewer Public Sewer
Water Public
Level or Stories One
Structure Type Brick
Schools
Elementary Schools Columbine
Middle Schools Bruce Randolph
High Schools East
School District Denver 1
Others
Senior Community No
Ownership Agent Owner
Acceptable Financing Cash, Conventional
Listing Terms Cash, Conventional
Special Listing Condition None
Read Less Info
Want to know what your home might be worth? Contact us for a FREE valuation!

Our team is ready to help you sell your home for the highest possible price ASAP

© 2024 METROLIST, INC., DBA RECOLORADO® – All Rights Reserved
6455 S. Yosemite St., Suite 500 Greenwood Village, CO 80111 USA
Bought with Corcoran Perry & Co.
GET MORE INFORMATION

Consultant | Broker Associate | FA100030130






