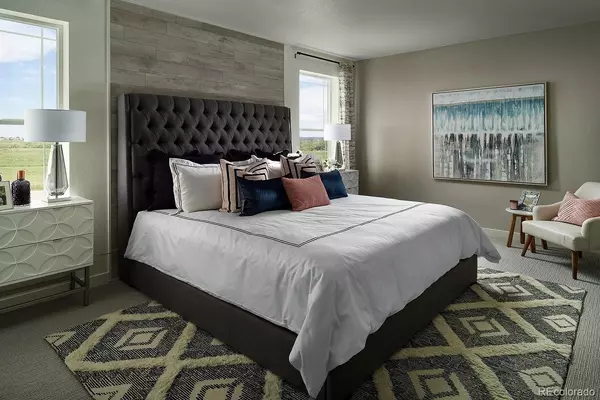$740,000
$760,000
2.6%For more information regarding the value of a property, please contact us for a free consultation.
3 Beds
2 Baths
1,738 SqFt
SOLD DATE : 11/29/2022
Key Details
Sold Price $740,000
Property Type Multi-Family
Sub Type Multi-Family
Listing Status Sold
Purchase Type For Sale
Square Footage 1,738 sqft
Price per Sqft $425
Subdivision The Canyons
MLS Listing ID 6840732
Sold Date 11/29/22
Bedrooms 3
Full Baths 1
Three Quarter Bath 1
Condo Fees $138
HOA Fees $138/mo
HOA Y/N Yes
Originating Board recolorado
Year Built 2019
Annual Tax Amount $5,766
Tax Year 2020
Property Description
This is our beautiful 3 bedroom model home. Completed front and backyard with loads of upgrades including extended patio area and sprinkler system. Modern fireplace tiled to the ceiling, Whirlpool gourmet kitchen with gas cooktop, washer/dryer, refrigerator, laundry cabinets, designer wall treatments, gorgeous carpeting and so much more. Covered front and back patios, full unfinished basement with rough in plumbing and 9 ft walls. 100% certified Energy Star home. The Canyons is an amazing master plan community with pool, future fitness center, clubhouse, 15 miles of walking and biking paths acres of open space and an unbeatable location. Our community also includes low maintenance features such as snow removal and front yard maintenance. **Photos in MLS are of actual home/model** Team Lassen represents builder/seller as a Transaction Broker.
Location
State CO
County Douglas
Rooms
Basement Full, Sump Pump, Unfinished
Main Level Bedrooms 3
Interior
Interior Features Eat-in Kitchen, Entrance Foyer, Kitchen Island, Open Floorplan, Pantry, Primary Suite, Quartz Counters, Smoke Free, Sound System, Walk-In Closet(s)
Heating Forced Air, Natural Gas
Cooling Central Air
Flooring Carpet, Wood
Fireplaces Number 1
Fireplaces Type Gas, Great Room
Fireplace Y
Appliance Cooktop, Dishwasher, Disposal, Double Oven, Dryer, Gas Water Heater, Range Hood, Refrigerator, Self Cleaning Oven, Smart Appliances, Sump Pump, Washer
Laundry In Unit
Exterior
Exterior Feature Rain Gutters
Garage 220 Volts, Concrete
Garage Spaces 2.0
Fence Partial
Utilities Available Cable Available, Electricity Connected, Internet Access (Wired), Natural Gas Connected, Phone Connected
Roof Type Composition
Parking Type 220 Volts, Concrete
Total Parking Spaces 2
Garage Yes
Building
Lot Description Master Planned, Open Space, Sprinklers In Front, Sprinklers In Rear
Story One
Foundation Slab
Sewer Public Sewer
Water Public
Level or Stories One
Structure Type Cement Siding, Frame, Stone
Schools
Elementary Schools Buffalo Ridge
Middle Schools Rocky Heights
High Schools Rock Canyon
School District Douglas Re-1
Others
Senior Community No
Ownership Builder
Acceptable Financing 1031 Exchange, Cash, Conventional, FHA, VA Loan
Listing Terms 1031 Exchange, Cash, Conventional, FHA, VA Loan
Special Listing Condition None
Pets Description Cats OK, Dogs OK
Read Less Info
Want to know what your home might be worth? Contact us for a FREE valuation!

Our team is ready to help you sell your home for the highest possible price ASAP

© 2024 METROLIST, INC., DBA RECOLORADO® – All Rights Reserved
6455 S. Yosemite St., Suite 500 Greenwood Village, CO 80111 USA
Bought with LIV Sotheby's International Realty
GET MORE INFORMATION

Consultant | Broker Associate | FA100030130




