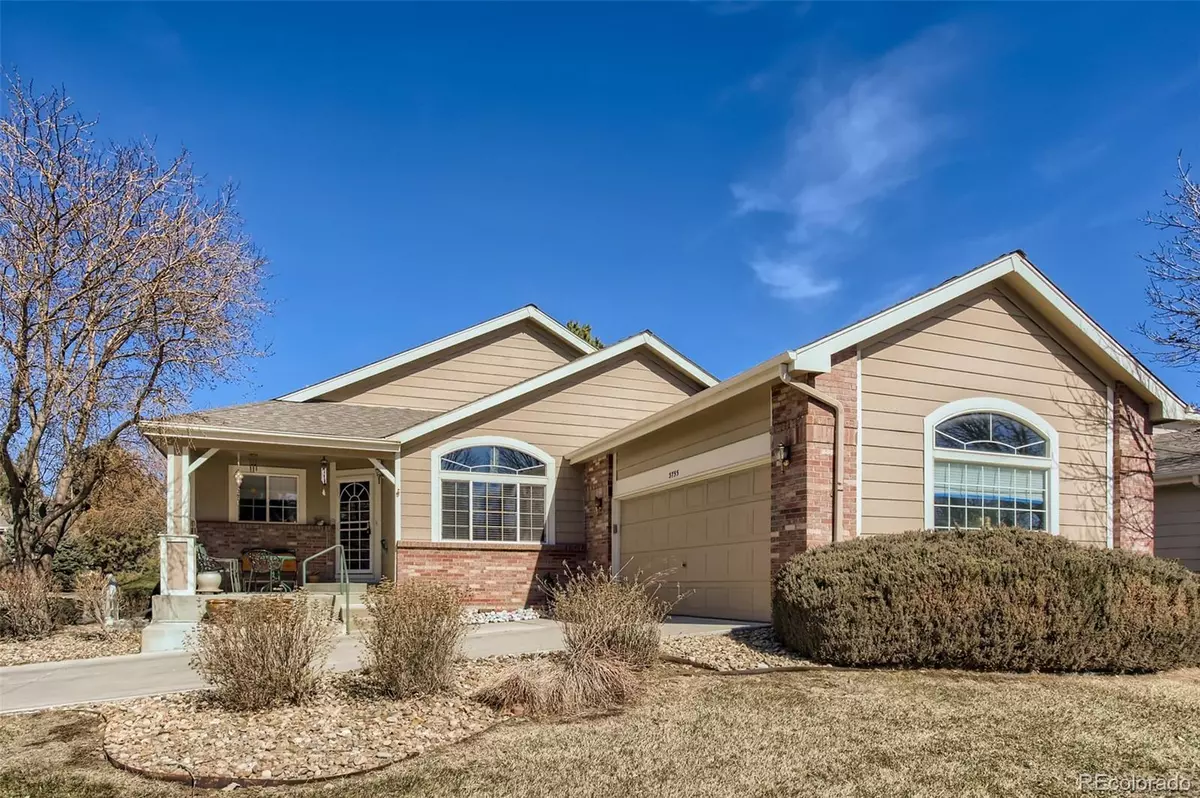$558,900
$475,000
17.7%For more information regarding the value of a property, please contact us for a free consultation.
3 Beds
3 Baths
2,380 SqFt
SOLD DATE : 03/28/2022
Key Details
Sold Price $558,900
Property Type Single Family Home
Sub Type Single Family Residence
Listing Status Sold
Purchase Type For Sale
Square Footage 2,380 sqft
Price per Sqft $234
Subdivision Colony Glen
MLS Listing ID 9416095
Sold Date 03/28/22
Bedrooms 3
Full Baths 2
Three Quarter Bath 1
Condo Fees $175
HOA Fees $175/mo
HOA Y/N Yes
Originating Board recolorado
Year Built 1999
Annual Tax Amount $1,713
Tax Year 2020
Lot Size 5,227 Sqft
Acres 0.12
Property Description
Welcome to this charming ranch style home in Colony Glen right off of 104th and Colorado. This well maintained home sits on a corner lot minutes away from Thornton Crossroads and 104th RTD station for quick and easy access to Denver. Enjoy working from home in your home office that features vaulted ceilings and a ton of natural light. The kitchen is open to the dining and living area and offers plenty of cabinet space and large pantry. The living room on the main floor feels spacious with the high ceilings and offers built in shelves and a gas fire place. The master bedroom also offers vaulted ceilings leaving it feeling open and spacious as well. The basement is finished with a beautiful stone accent wall as well as an additional gas fireplace to keep you warm downstairs. The basement also features a bonus room (non conforming) as well as a 3/4 bathroom. HOA maintains the grounds in front of the house and the backyard is zeroscaped to offer the new owners very minimal upkeep outside. This home wont last long!
Location
State CO
County Adams
Rooms
Basement Finished, Unfinished
Main Level Bedrooms 3
Interior
Interior Features Vaulted Ceiling(s)
Heating Forced Air
Cooling Central Air
Fireplaces Number 2
Fireplaces Type Basement, Gas, Living Room
Fireplace Y
Appliance Dishwasher, Disposal, Gas Water Heater, Oven, Refrigerator
Exterior
Exterior Feature Rain Gutters
Garage Concrete
Garage Spaces 2.0
Roof Type Composition
Parking Type Concrete
Total Parking Spaces 2
Garage Yes
Building
Lot Description Corner Lot, Landscaped
Story One
Sewer Public Sewer
Water Public
Level or Stories One
Structure Type Frame
Schools
Elementary Schools Bertha Heid K-8
Middle Schools Bertha Heid K-8
High Schools York Int'L K-12
School District Mapleton R-1
Others
Senior Community No
Ownership Individual
Acceptable Financing Cash, Conventional, FHA, VA Loan
Listing Terms Cash, Conventional, FHA, VA Loan
Special Listing Condition None
Pets Description Cats OK, Dogs OK
Read Less Info
Want to know what your home might be worth? Contact us for a FREE valuation!

Our team is ready to help you sell your home for the highest possible price ASAP

© 2024 METROLIST, INC., DBA RECOLORADO® – All Rights Reserved
6455 S. Yosemite St., Suite 500 Greenwood Village, CO 80111 USA
Bought with Brokers Guild Homes
GET MORE INFORMATION

Consultant | Broker Associate | FA100030130






