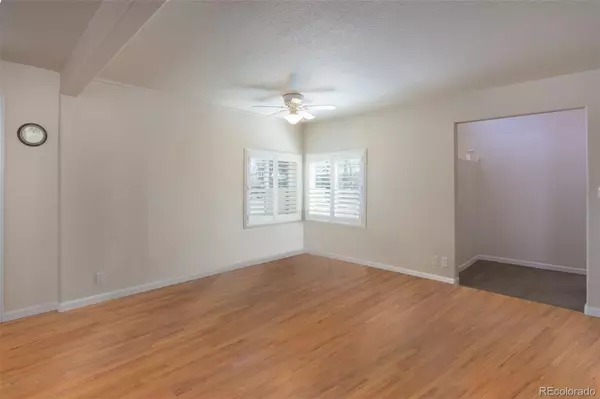$705,000
$654,000
7.8%For more information regarding the value of a property, please contact us for a free consultation.
4 Beds
4 Baths
3,002 SqFt
SOLD DATE : 04/15/2022
Key Details
Sold Price $705,000
Property Type Single Family Home
Sub Type Single Family Residence
Listing Status Sold
Purchase Type For Sale
Square Footage 3,002 sqft
Price per Sqft $234
Subdivision Jacksons Broadway Heights
MLS Listing ID 8770654
Sold Date 04/15/22
Style Contemporary
Bedrooms 4
Full Baths 2
Three Quarter Bath 2
HOA Y/N No
Abv Grd Liv Area 3,002
Originating Board recolorado
Year Built 1953
Annual Tax Amount $1,911
Tax Year 2020
Acres 0.21
Property Description
This distinctive home welcomes you from the moment you pull up. Lush, professional landscaping allows you to experience an oasis away from the rest of the world, while conveniently located close to Broadway, DTC, and Cherry Creek Country Club. Ample off-street parking for cars, boats, RVs, or other vehicles accessible from the back alley (up to 8). This home features a main floor master as well as a second master on the upper floor and 2 additional bedrooms! Ideal for a large or multigenerational family! Two heating zones allow for optimal comfort; A/C; attic fan; 7 ceiling fans; 2 refrigerators; 2 pantries; commercial-grade freezer; brick-paved cellar; front patio; back covered patio; gazebo. The upper master features a seating area, two-sided gas fireplace, extra-large custom-built walk-in closet; and a ginormous walk-in shower with multiple showerheads and bench. Beautiful hardwood floors greet you as you walk in the front door, plantation shutters adorn the dining room and living room. Never wait for hot water with the circulating thermostatic water pump and the water filtration/softener system will keep the hard minerals and unnecessary chemicals out. Over 25 varieties of plants, trees, and shrubs (how-to guidebook will convey). Blackberries and raspberry bushes; asparagus; crocus; iris; lilies, and many more will continually bloom year after year. Raised garden beds are a gardener's dream! Immaculately maintained. Smoke and pet free. Walk-out basement. Shelving unit in the great room will convey. Addition and complete remodel was done in 2003! School choice allows you to chose any school in the district. This is your dream home!
Location
State CO
County Arapahoe
Rooms
Basement Exterior Entry, Finished, Sump Pump, Walk-Out Access
Main Level Bedrooms 2
Interior
Interior Features Ceiling Fan(s), Laminate Counters, Pantry, Primary Suite, Smoke Free, Vaulted Ceiling(s), Walk-In Closet(s)
Heating Forced Air, Natural Gas
Cooling Attic Fan, Central Air
Flooring Carpet, Vinyl, Wood
Fireplaces Number 1
Fireplaces Type Gas, Primary Bedroom
Fireplace Y
Appliance Cooktop, Dishwasher, Disposal, Dryer, Freezer, Gas Water Heater, Microwave, Oven, Refrigerator, Washer
Exterior
Exterior Feature Balcony, Garden, Lighting, Private Yard, Rain Gutters
Parking Features Concrete, Insulated Garage, Lighted
Garage Spaces 2.0
Fence Partial
Utilities Available Cable Available, Electricity Connected, Internet Access (Wired), Natural Gas Connected, Phone Available
Roof Type Composition
Total Parking Spaces 8
Garage No
Building
Lot Description Landscaped, Level, Many Trees, Sprinklers In Front, Sprinklers In Rear
Foundation Concrete Perimeter
Sewer Community Sewer
Water Public
Level or Stories Tri-Level
Structure Type Stucco, Vinyl Siding
Schools
Elementary Schools Clayton
Middle Schools Englewood
High Schools Englewood
School District Englewood 1
Others
Senior Community No
Ownership Individual
Acceptable Financing Cash, Conventional, FHA, VA Loan
Listing Terms Cash, Conventional, FHA, VA Loan
Special Listing Condition None
Read Less Info
Want to know what your home might be worth? Contact us for a FREE valuation!

Our team is ready to help you sell your home for the highest possible price ASAP

© 2025 METROLIST, INC., DBA RECOLORADO® – All Rights Reserved
6455 S. Yosemite St., Suite 500 Greenwood Village, CO 80111 USA
Bought with Altitude Real Estate Services, LLC
GET MORE INFORMATION
Consultant | Broker Associate | FA100030130






