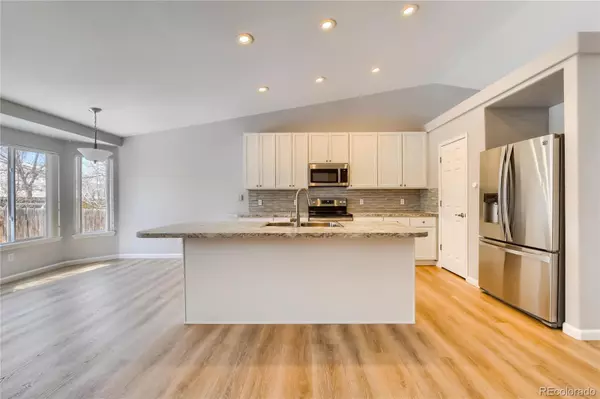$598,000
$525,000
13.9%For more information regarding the value of a property, please contact us for a free consultation.
3 Beds
2 Baths
1,748 SqFt
SOLD DATE : 03/30/2022
Key Details
Sold Price $598,000
Property Type Single Family Home
Sub Type Single Family Residence
Listing Status Sold
Purchase Type For Sale
Square Footage 1,748 sqft
Price per Sqft $342
Subdivision Horizons At Towne Meadow
MLS Listing ID 9962568
Sold Date 03/30/22
Style Traditional
Bedrooms 3
Full Baths 2
Condo Fees $35
HOA Fees $35/mo
HOA Y/N Yes
Originating Board recolorado
Year Built 1996
Annual Tax Amount $1,781
Tax Year 2020
Lot Size 6,969 Sqft
Acres 0.16
Property Description
Welcome to this updated ranch style home located in the sought after Horizon at Towne Meadow community. This 3 bedroom, 2 bathroom home features a bright open floor plan with vaulted ceilings and tons of natural light flooding in. Kitchen features new soft close cabinets with pull out shelves, new microwave and oven, and new counters. Master bedroom features en-suite 5-piece bath and deep walk-in closet with Elfa organization. Other interior updates include new vinyl flooring and baseboard trim, new paint, updated canned lighting, new furnace and new air conditioner.
Make your way outside to your oversized fenced in yard featuring a new steel and composite deck. Your green thumb will love the updated landscaping including new sprinklers, new sprinkler valve box, and a drip system to the planting beds in the front and back of the home. Other exterior updates include new roof, new paint, new sump pump, and new garage door opener. No details were left out when updating this property!
This home is conveniently located near Cherry Creek State Park, Sunburst Park and Kalispell Park. Enjoy plenty of shopping, restaurants, and other amenities nearby as well. Showings start Friday 3/11 at 8am
Location
State CO
County Arapahoe
Zoning RR1
Rooms
Basement Partial
Main Level Bedrooms 3
Interior
Interior Features Breakfast Nook, Ceiling Fan(s), Eat-in Kitchen, Kitchen Island, Primary Suite, Open Floorplan, Pantry, Smoke Free, Vaulted Ceiling(s), Walk-In Closet(s)
Heating Forced Air
Cooling Central Air
Flooring Vinyl
Fireplace N
Appliance Dishwasher, Disposal, Microwave, Range, Refrigerator
Laundry In Unit
Exterior
Exterior Feature Private Yard
Garage Spaces 2.0
Fence Full
Utilities Available Electricity Connected, Natural Gas Connected
Roof Type Composition
Total Parking Spaces 2
Garage Yes
Building
Lot Description Level
Story One
Foundation Concrete Perimeter
Sewer Public Sewer
Water Public
Level or Stories One
Structure Type Frame, Wood Siding
Schools
Elementary Schools Independence
Middle Schools Laredo
High Schools Smoky Hill
School District Cherry Creek 5
Others
Senior Community No
Ownership Corporation/Trust
Acceptable Financing Cash, Conventional, FHA, VA Loan
Listing Terms Cash, Conventional, FHA, VA Loan
Special Listing Condition None
Read Less Info
Want to know what your home might be worth? Contact us for a FREE valuation!

Our team is ready to help you sell your home for the highest possible price ASAP

© 2024 METROLIST, INC., DBA RECOLORADO® – All Rights Reserved
6455 S. Yosemite St., Suite 500 Greenwood Village, CO 80111 USA
Bought with Allstate Realty Group, Inc
GET MORE INFORMATION

Consultant | Broker Associate | FA100030130






