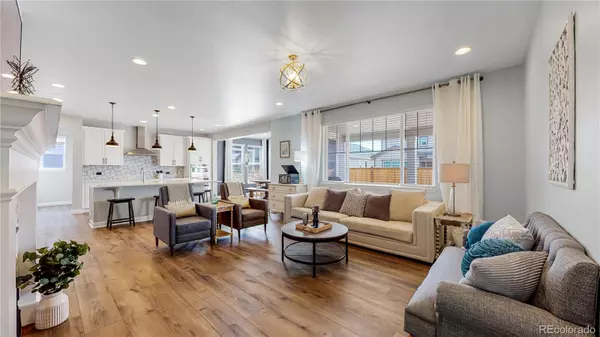$754,500
$735,000
2.7%For more information regarding the value of a property, please contact us for a free consultation.
4 Beds
3 Baths
4,100 SqFt
SOLD DATE : 04/08/2022
Key Details
Sold Price $754,500
Property Type Single Family Home
Sub Type Single Family Residence
Listing Status Sold
Purchase Type For Sale
Square Footage 4,100 sqft
Price per Sqft $184
Subdivision Harvest Junction Village
MLS Listing ID 4985845
Sold Date 04/08/22
Bedrooms 4
Full Baths 2
Half Baths 1
Condo Fees $48
HOA Fees $48/mo
HOA Y/N Yes
Originating Board recolorado
Year Built 2021
Annual Tax Amount $4,306
Tax Year 2021
Lot Size 4,791 Sqft
Acres 0.11
Property Description
Tucked in desirable Harvest Junction with top of the line finishes and less than one year old. Soaring ceilings, dramatic staircase, and office featuring french doors upon entry. Impressive gourmet kitchen with an abundance of cabinets, quartz countertops, custom backsplash and even a coffee brewing refrigerator. Stunning windows throughout the open floorplan. It's evident that no expense was spared in the primary bedroom bathroom or secondary full bath. Character and functionality abound with four bedrooms and laundry upstairs. Full unfinished basement and owned solar panels too. Truly a gem to make home!
Location
State CO
County Boulder
Rooms
Basement Full, Unfinished
Interior
Interior Features Eat-in Kitchen, Open Floorplan, Pantry, Vaulted Ceiling(s), Walk-In Closet(s)
Heating Forced Air
Cooling Central Air
Flooring Carpet, Tile, Wood
Fireplaces Type Family Room, Gas, Gas Log
Fireplace N
Appliance Dishwasher, Disposal, Microwave, Oven, Refrigerator
Exterior
Garage Spaces 2.0
Fence Full
Utilities Available Cable Available, Electricity Available, Natural Gas Available
Roof Type Composition
Total Parking Spaces 2
Garage Yes
Building
Story Two
Sewer Public Sewer
Water Public
Level or Stories Two
Structure Type Frame, Stone
Schools
Elementary Schools Burlington
Middle Schools Sunset
High Schools Niwot
School District St. Vrain Valley Re-1J
Others
Senior Community No
Ownership Individual
Acceptable Financing Cash, Conventional, FHA
Listing Terms Cash, Conventional, FHA
Special Listing Condition None
Read Less Info
Want to know what your home might be worth? Contact us for a FREE valuation!

Our team is ready to help you sell your home for the highest possible price ASAP

© 2024 METROLIST, INC., DBA RECOLORADO® – All Rights Reserved
6455 S. Yosemite St., Suite 500 Greenwood Village, CO 80111 USA
Bought with HomeSmart
GET MORE INFORMATION

Consultant | Broker Associate | FA100030130






