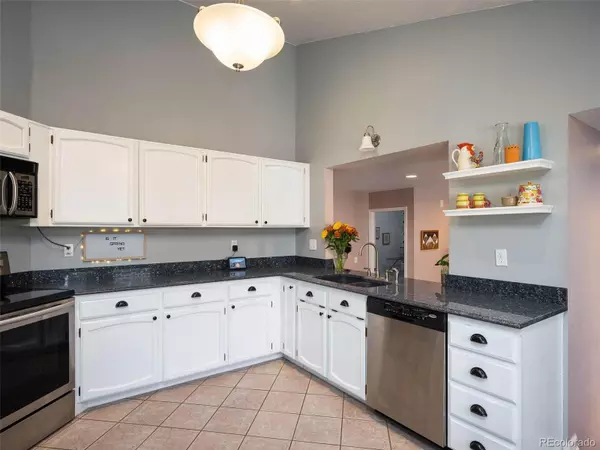$767,600
$675,000
13.7%For more information regarding the value of a property, please contact us for a free consultation.
4 Beds
4 Baths
2,269 SqFt
SOLD DATE : 04/18/2022
Key Details
Sold Price $767,600
Property Type Single Family Home
Sub Type Single Family Residence
Listing Status Sold
Purchase Type For Sale
Square Footage 2,269 sqft
Price per Sqft $338
Subdivision West Meadows
MLS Listing ID 7911845
Sold Date 04/18/22
Style Contemporary
Bedrooms 4
Full Baths 3
Half Baths 1
HOA Y/N No
Originating Board recolorado
Year Built 1984
Annual Tax Amount $2,769
Tax Year 2020
Lot Size 7,405 Sqft
Acres 0.17
Property Description
Welcome home! This beautiful sun-drenched house sits perched on a large corner lot and lives larger than it's 2,500+ square feet. As you enter the home you are greeted by tall ceilings and an open floor plan, but the house takes on a cozier feel as you head down the few steps into the warm, welcoming family room. The kitchen is large and flows easily to the outside deck, which makes this home great for entertaining. Upstairs there are 3 well appointed bedrooms, the master bedroom is a lovely retreat with an updated bathroom & walk in closet. Last, but not least, head down to the cheerful basement where sunlight pours in through the egrass windows. The basement includes an additional rec room, bathroom, and bedroom that can double as a guest room or office.
This beautiful home boasts recently updated flooring, bathrooms, windows, furnace, water heater, front porch, interior/exterior paint, thermostats, ring doorbell, electrical, lighting and trim. Conveniently located by an incredible park with great views of the foothills, a lake, tennis courts & a playground. With easy access to C-470 and no HOA this home is a perfect gateway to all Colorado has to offer. This one will go fast, book your showing today!
Location
State CO
County Jefferson
Zoning P-D
Rooms
Basement Finished
Interior
Interior Features Ceiling Fan(s), Eat-in Kitchen, Entrance Foyer, Granite Counters, High Ceilings, High Speed Internet, Open Floorplan, Primary Suite, Smoke Free, Solid Surface Counters, Vaulted Ceiling(s), Walk-In Closet(s)
Heating Forced Air, Natural Gas
Cooling Central Air
Flooring Carpet, Laminate, Tile, Vinyl
Fireplaces Number 1
Fireplaces Type Living Room
Fireplace Y
Appliance Cooktop, Dishwasher, Disposal, Microwave, Oven, Sump Pump
Laundry Laundry Closet
Exterior
Exterior Feature Private Yard
Garage Spaces 2.0
Fence Full
Roof Type Composition
Total Parking Spaces 2
Garage Yes
Building
Lot Description Sloped
Story Three Or More
Foundation Slab
Sewer Public Sewer
Level or Stories Three Or More
Structure Type Wood Siding
Schools
Elementary Schools Powderhorn
Middle Schools Summit Ridge
High Schools Dakota Ridge
School District Jefferson County R-1
Others
Senior Community No
Ownership Individual
Acceptable Financing Cash, Conventional, Jumbo, VA Loan
Listing Terms Cash, Conventional, Jumbo, VA Loan
Special Listing Condition None
Read Less Info
Want to know what your home might be worth? Contact us for a FREE valuation!

Our team is ready to help you sell your home for the highest possible price ASAP

© 2024 METROLIST, INC., DBA RECOLORADO® – All Rights Reserved
6455 S. Yosemite St., Suite 500 Greenwood Village, CO 80111 USA
Bought with Coldwell Banker Realty-Boulder
GET MORE INFORMATION

Consultant | Broker Associate | FA100030130






