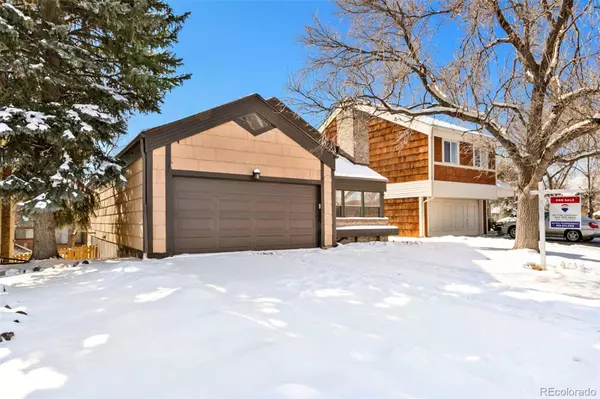$632,394
$655,000
3.5%For more information regarding the value of a property, please contact us for a free consultation.
4 Beds
3 Baths
2,648 SqFt
SOLD DATE : 05/02/2022
Key Details
Sold Price $632,394
Property Type Single Family Home
Sub Type Single Family Residence
Listing Status Sold
Purchase Type For Sale
Square Footage 2,648 sqft
Price per Sqft $238
Subdivision Reflections / Foothill Green
MLS Listing ID 2173667
Sold Date 05/02/22
Style Traditional
Bedrooms 4
Full Baths 1
Three Quarter Bath 2
Condo Fees $146
HOA Fees $146/mo
HOA Y/N Yes
Abv Grd Liv Area 1,460
Originating Board recolorado
Year Built 1979
Annual Tax Amount $2,659
Tax Year 2020
Acres 0.1
Property Description
This beautiful 4 bdr / 3 bath home is located in the heart of everything Littleton has to offer. The home offers a spacious 2 car garage with tons of built in storage, potential of a 2nd kitchen in basement, and a walkout basement. The home was completely overhauled in 2015 with a new high efficiency furnace and A/C unit, ductwork, hot water heater, exterior and interior paint, upstairs living area flooring, kitchen cabinets and kitchen appliances. New in 2020 was the roof, interior plumbing, remodeled bathrooms (3), toilets, radon mitigation, tile, and partial popcorn ceiling removal. New in 2021 was downstairs flooring and baseboards, poured exterior concrete/landscaping, fence refresh, exterior drains, underground down spout front and back, trees trimmed front and back, the addition of a sump pump and under home drain, and a closet to the downstairs bedroom. New in 2022 is upstairs carpet and closet carpeting, ceiling shiplap paneling, baseboards, sink, outlets and switches. Over $200k in major upgrades in recent years! Excellent rated schools, fabulous parks, and access to all the excellent recreation in the area at your fingertips. The Reflections community has a high functioning, easy to work with, and value priced HOA that maintains beautiful grounds, snow free sidewalks, and 11 gorgeous fountains to stroll by as you get your daily exercise.
Location
State CO
County Jefferson
Zoning P-D
Rooms
Basement Finished
Main Level Bedrooms 2
Interior
Interior Features Built-in Features, Ceiling Fan(s), Granite Counters, Open Floorplan, Vaulted Ceiling(s), Walk-In Closet(s)
Heating Forced Air
Cooling Central Air
Flooring Laminate, Tile, Vinyl
Fireplaces Number 1
Fireplaces Type Family Room
Fireplace Y
Appliance Cooktop, Dishwasher, Dryer, Microwave, Oven, Range Hood, Refrigerator, Washer
Laundry In Unit
Exterior
Exterior Feature Balcony, Private Yard
Parking Features Concrete
Garage Spaces 2.0
Fence Full
Roof Type Composition
Total Parking Spaces 2
Garage Yes
Building
Lot Description Level
Foundation Slab
Sewer Public Sewer
Water Public
Level or Stories One
Structure Type Other, Wood Siding
Schools
Elementary Schools Westridge
Middle Schools Summit Ridge
High Schools Dakota Ridge
School District Jefferson County R-1
Others
Senior Community No
Ownership Individual
Acceptable Financing Cash, Conventional, FHA, VA Loan
Listing Terms Cash, Conventional, FHA, VA Loan
Special Listing Condition None
Read Less Info
Want to know what your home might be worth? Contact us for a FREE valuation!

Our team is ready to help you sell your home for the highest possible price ASAP

© 2025 METROLIST, INC., DBA RECOLORADO® – All Rights Reserved
6455 S. Yosemite St., Suite 500 Greenwood Village, CO 80111 USA
Bought with LoKation Real Estate
GET MORE INFORMATION
Consultant | Broker Associate | FA100030130






