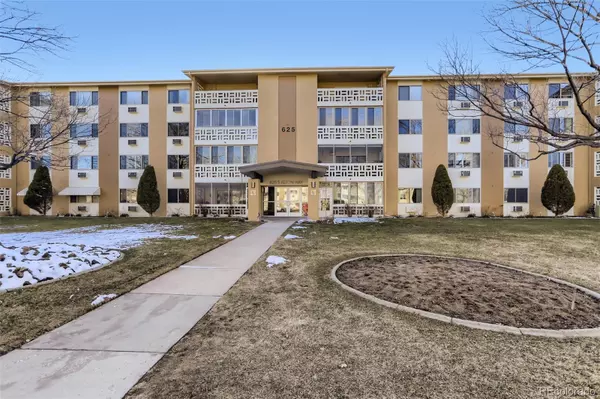$220,000
$210,000
4.8%For more information regarding the value of a property, please contact us for a free consultation.
2 Beds
1 Bath
945 SqFt
SOLD DATE : 03/31/2022
Key Details
Sold Price $220,000
Property Type Multi-Family
Sub Type Multi-Family
Listing Status Sold
Purchase Type For Sale
Square Footage 945 sqft
Price per Sqft $232
Subdivision Windsor Gardens
MLS Listing ID 5793309
Sold Date 03/31/22
Bedrooms 2
Full Baths 1
Condo Fees $501
HOA Fees $501/mo
HOA Y/N Yes
Abv Grd Liv Area 945
Originating Board recolorado
Year Built 1969
Annual Tax Amount $889
Tax Year 2020
Property Description
This is a wonderful unit in WG!! Newly updated with new flooring throughout, beautiful laminate wood floors in the kitchen and bath. New carpet in the bedrooms and living room. Newly resurfaced countertops, new stove that matches the refrigerator and dishwasher. Huge newly carpeted family room that lives so large because of the vaulted ceilings that leads into an awesome screened in lanai that you can enjoy all year! Two large newly carpeted bedrooms with plenty of closet space. The bathroom is truly amazing, new contemporary vanity and mirror and light fixture also new tiles in resurfaced bathtub! Great 4th floor private end unit. Newly updated carpet and paint in the common hallway in this building that goes perfectly with this condo. This unit also has a detached garage. This is an awesome golf course community it is perfect for your buyers, lots to do in the community~play a round of golf, walk the Highline Trail, join the many clubs that the community has to offer. Priced right, just move right in!Property sold as is.
Location
State CO
County Denver
Zoning O-1
Rooms
Main Level Bedrooms 2
Interior
Interior Features Ceiling Fan(s), Eat-in Kitchen, Open Floorplan
Heating Baseboard, Hot Water
Cooling Air Conditioning-Room
Flooring Laminate
Fireplace N
Appliance Cooktop, Dishwasher, Oven, Refrigerator
Laundry Common Area
Exterior
Exterior Feature Balcony
Garage Spaces 1.0
Fence None
Utilities Available Cable Available, Electricity Available
Roof Type Rolled/Hot Mop
Total Parking Spaces 1
Garage No
Building
Sewer Public Sewer
Water Public
Level or Stories Three Or More
Structure Type Block
Schools
Elementary Schools Place
Middle Schools Place
High Schools George Washington
School District Denver 1
Others
Senior Community Yes
Ownership Estate
Acceptable Financing Cash, Conventional, FHA, VA Loan
Listing Terms Cash, Conventional, FHA, VA Loan
Special Listing Condition None
Pets Allowed Cats OK, Dogs OK
Read Less Info
Want to know what your home might be worth? Contact us for a FREE valuation!

Our team is ready to help you sell your home for the highest possible price ASAP

© 2025 METROLIST, INC., DBA RECOLORADO® – All Rights Reserved
6455 S. Yosemite St., Suite 500 Greenwood Village, CO 80111 USA
Bought with HomeSmart
GET MORE INFORMATION
Consultant | Broker Associate | FA100030130






