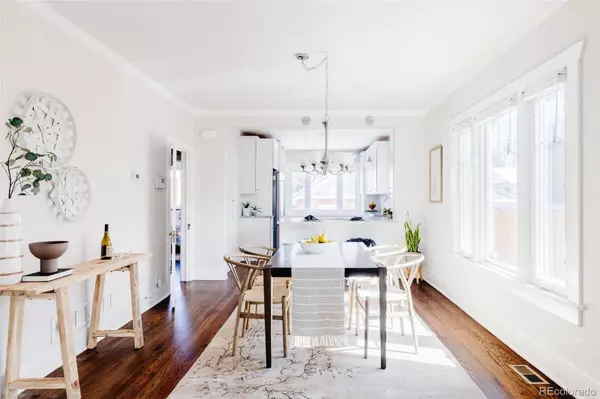$1,388,600
$1,279,999
8.5%For more information regarding the value of a property, please contact us for a free consultation.
4 Beds
2 Baths
2,012 SqFt
SOLD DATE : 04/07/2022
Key Details
Sold Price $1,388,600
Property Type Single Family Home
Sub Type Single Family Residence
Listing Status Sold
Purchase Type For Sale
Square Footage 2,012 sqft
Price per Sqft $690
Subdivision Washington Park East
MLS Listing ID 4174176
Sold Date 04/07/22
Style Bungalow
Bedrooms 4
Full Baths 1
Three Quarter Bath 1
HOA Y/N No
Originating Board recolorado
Year Built 1925
Annual Tax Amount $4,554
Tax Year 2020
Lot Size 4,791 Sqft
Acres 0.11
Property Description
BUNGALOW CHARM // MODERN UPGRADES // WALKABLE TO WASH PARK + RESTAURANTS Classic charm radiates throughout this updated, quintessential Wash Park bungalow that is perfectly nestled on a coveted street just a few blocks away from the action. A brick exterior and cozy front porch leads residents further inside to the airy, open floorplan that everyone is looking for. Vast updated windows illuminate the space in natural light that beautifully highlights the wood burning fireplace in the living room. The refinished hardwood floors flow through the bright living the room into the dining area that opens into a remodeled kitchen for seamless entertaining, featuring newer stainless steel appliances, new cabinetry, finished with leathered finish quartz countertops. Two bedrooms live on the main floor with large closets. Newly updated bathroom has been expanded for additional space that features modern tiles, new vanity and fixtures. The bright finished basement offers new carpeting, an additional primary bedroom, a flex room perfect for watching TV and another room perfect for a guest room or office. The backyard offers a paved patio perfect for an outdoor entertaining space. During the warmer months you can grow your own vegetables in the garden plot that has a drip system hooked up to the sprinkler system for easy watering. Love the outdoors and need a place to stop all your toys? The two car detached garage has plenty of space for your vehicles and all your outdoor gear. *Upgrades to the home - furnace/Carrier 96% efficiency 2 stage furnace, A/C - Carrier 16 seer A/C, main electrical panel, Anderson 100 windows on main floor, Hunter Douglas window blinds, gutters and downspouts, interior and exterior paint*
Location
State CO
County Denver
Zoning U-SU-C
Rooms
Basement Finished, Full
Main Level Bedrooms 2
Interior
Interior Features Open Floorplan
Heating Forced Air
Cooling Central Air
Flooring Carpet, Tile, Wood
Fireplaces Number 1
Fireplaces Type Living Room
Fireplace Y
Appliance Dishwasher, Dryer, Microwave, Range, Range Hood, Refrigerator, Washer
Exterior
Exterior Feature Private Yard, Rain Gutters
Garage Spaces 2.0
Fence Full
Roof Type Composition
Total Parking Spaces 2
Garage No
Building
Lot Description Level
Story One
Sewer Public Sewer
Water Public
Level or Stories One
Structure Type Brick
Schools
Elementary Schools Steele
Middle Schools Merrill
High Schools South
School District Denver 1
Others
Senior Community No
Ownership Individual
Acceptable Financing Cash, Conventional, Jumbo, VA Loan
Listing Terms Cash, Conventional, Jumbo, VA Loan
Special Listing Condition None
Read Less Info
Want to know what your home might be worth? Contact us for a FREE valuation!

Our team is ready to help you sell your home for the highest possible price ASAP

© 2024 METROLIST, INC., DBA RECOLORADO® – All Rights Reserved
6455 S. Yosemite St., Suite 500 Greenwood Village, CO 80111 USA
Bought with KENTWOOD REAL ESTATE DTC, LLC
GET MORE INFORMATION

Consultant | Broker Associate | FA100030130






