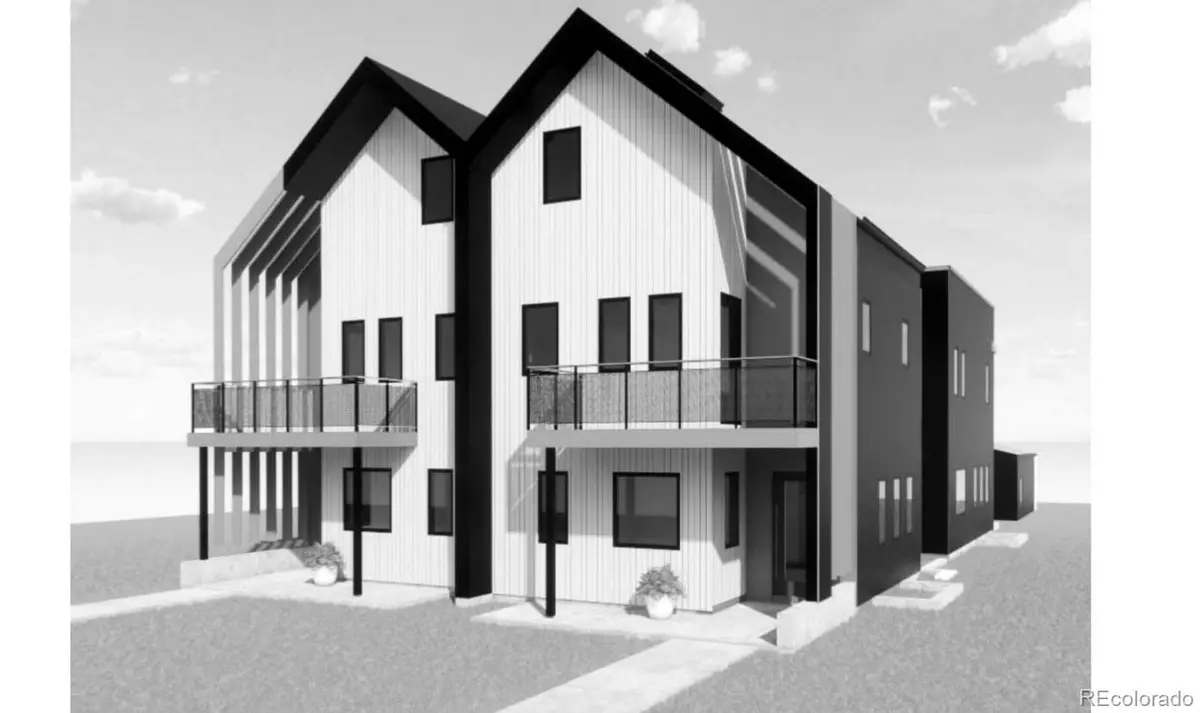$1,500,000
$1,350,000
11.1%For more information regarding the value of a property, please contact us for a free consultation.
5 Beds
5 Baths
3,389 SqFt
SOLD DATE : 09/09/2022
Key Details
Sold Price $1,500,000
Property Type Multi-Family
Sub Type Multi-Family
Listing Status Sold
Purchase Type For Sale
Square Footage 3,389 sqft
Price per Sqft $442
Subdivision Sunnyside Addition
MLS Listing ID 1887223
Sold Date 09/09/22
Style Mid-Century Modern
Bedrooms 5
Full Baths 4
Half Baths 1
HOA Y/N No
Originating Board recolorado
Year Built 2022
Annual Tax Amount $1,795
Tax Year 2020
Lot Size 3,049 Sqft
Acres 0.07
Property Description
This beautiful custom-built home is nearing completion. Built in a beautiful Scandanavian modern design and located in the sought-out neighborhood of Sunnyside with easy access to everything you know and love about this area. This three story home boasts 5 bedrooms and 4 1/2 bathrooms. The main suite has a large walk in closet and a beautiful main bathroom with a soaking tub and a walk out balcony. The basement is built perfectly for entertainers with a large entertainment area including a full wet bar as well as a guest suite with full bathroom. The main floor is all open concept with a chef's kitchen and plenty of outdoor space to enjoy Colorado living. Hardwood floors flow throughout the home as well as high ceilings and plenty of natural light. The top floor is also great for entertaining or just relaxing with more entertainment space, wet bar and access to the rooftop deck. Yet another bedroom and full bath are up here, great for guests. This is home is estimated to be complete end of May, early June.
Location
State CO
County Denver
Zoning U-TU-C
Rooms
Basement Bath/Stubbed, Finished
Interior
Interior Features Eat-in Kitchen, Five Piece Bath, High Ceilings, In-Law Floor Plan, Primary Suite, Open Floorplan, Quartz Counters, Walk-In Closet(s), Wet Bar
Heating Forced Air
Cooling Central Air
Flooring Wood
Fireplace N
Appliance Bar Fridge, Dishwasher, Disposal, Electric Water Heater, Freezer, Microwave, Oven, Range, Range Hood, Refrigerator
Laundry In Unit
Exterior
Exterior Feature Balcony, Rain Gutters
Garage Concrete
Garage Spaces 2.0
Fence Full
Utilities Available Electricity Connected
View City
Roof Type Metal
Parking Type Concrete
Total Parking Spaces 2
Garage No
Building
Lot Description Landscaped, Sprinklers In Front, Sprinklers In Rear
Story Three Or More
Foundation Slab
Sewer Public Sewer
Water Public
Level or Stories Three Or More
Structure Type Cedar, Metal Siding
Schools
Elementary Schools Trevista At Horace Mann
Middle Schools Strive Sunnyside
High Schools North
School District Denver 1
Others
Senior Community No
Ownership Builder
Acceptable Financing Cash, Conventional
Listing Terms Cash, Conventional
Special Listing Condition None
Read Less Info
Want to know what your home might be worth? Contact us for a FREE valuation!

Our team is ready to help you sell your home for the highest possible price ASAP

© 2024 METROLIST, INC., DBA RECOLORADO® – All Rights Reserved
6455 S. Yosemite St., Suite 500 Greenwood Village, CO 80111 USA
Bought with Porchlight Real Estate Group
GET MORE INFORMATION

Consultant | Broker Associate | FA100030130





