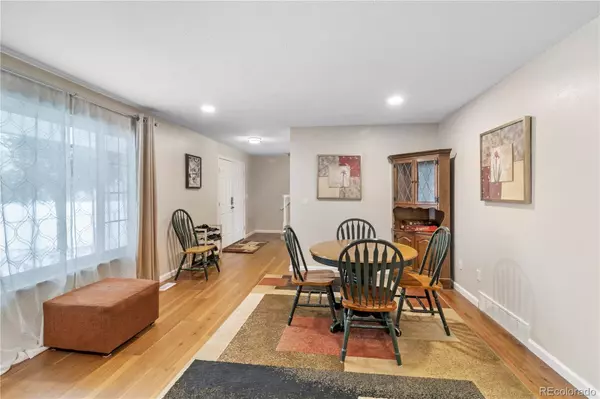$610,000
$585,000
4.3%For more information regarding the value of a property, please contact us for a free consultation.
4 Beds
4 Baths
2,753 SqFt
SOLD DATE : 04/20/2022
Key Details
Sold Price $610,000
Property Type Single Family Home
Sub Type Single Family Residence
Listing Status Sold
Purchase Type For Sale
Square Footage 2,753 sqft
Price per Sqft $221
Subdivision Woodrim
MLS Listing ID 4551089
Sold Date 04/20/22
Style Traditional
Bedrooms 4
Full Baths 1
Half Baths 1
Three Quarter Bath 2
HOA Y/N No
Abv Grd Liv Area 1,976
Originating Board recolorado
Year Built 1980
Annual Tax Amount $2,722
Tax Year 2020
Acres 0.16
Property Description
UPDATED! WOW - Wont last! 4 Bedrooms (3 + 1) - 4 Bath home (F, T, T, H) - Brand new cabinets & granite kitchen - New stainless appliances - Gorgeous manufactured hardwood floors! New carpeting - Large main floor family room with gas fireplace + large 2nd family room in the finished basement! Main level large formal living room with recess lighting & formal dining room + breakfast nook off of the kitchen- New light fixtures throughout - All bathrooms have been remodeled! Bedrooms are larger than usual - 2 car garage + additional off street parking for RV/Boat/Trailer or 3rd car/truck - New garage door! Newly painted interior and exterior throughout - Remodeling throughout! Newer Furnace and A/C installed Dec 2020 - Sprinkler system - Covered Front Porch - Mature Trees and landscaping. There is a solar lease that is $80 / month & halfway through the contract & to be assumed by the buyer - Entire monthly electric bill is usually covered by solar! Saves $$$ - Easy Walking Distance to Public Transportation / Light rail to Downtown Denver - Close to freeway, fire station, restaurants - etc. A lot of house for the money! A perfect home for singles, roommates, families and multi generational living!
Location
State CO
County Arapahoe
Rooms
Basement Finished
Interior
Interior Features Breakfast Nook, Built-in Features, Ceiling Fan(s), Eat-in Kitchen, Granite Counters, High Speed Internet, Pantry, Smoke Free, Walk-In Closet(s)
Heating Active Solar, Forced Air, Natural Gas
Cooling Central Air
Flooring Carpet, Tile, Vinyl, Wood
Fireplaces Number 1
Fireplaces Type Gas
Fireplace Y
Appliance Dishwasher, Disposal, Microwave, Oven, Range, Refrigerator, Self Cleaning Oven
Exterior
Parking Features Concrete
Garage Spaces 2.0
Fence Full
Utilities Available Cable Available, Electricity Connected, Natural Gas Connected, Phone Available
Roof Type Composition
Total Parking Spaces 3
Garage Yes
Building
Lot Description Level
Sewer Public Sewer
Water Public
Level or Stories Two
Structure Type Brick, Frame, Wood Siding
Schools
Elementary Schools Jewell
Middle Schools Aurora Hills
High Schools Gateway
School District Adams-Arapahoe 28J
Others
Senior Community No
Ownership Individual
Acceptable Financing Cash, Conventional, FHA, VA Loan
Listing Terms Cash, Conventional, FHA, VA Loan
Special Listing Condition None
Read Less Info
Want to know what your home might be worth? Contact us for a FREE valuation!

Our team is ready to help you sell your home for the highest possible price ASAP

© 2025 METROLIST, INC., DBA RECOLORADO® – All Rights Reserved
6455 S. Yosemite St., Suite 500 Greenwood Village, CO 80111 USA
Bought with Colorado Realty Pros
GET MORE INFORMATION
Consultant | Broker Associate | FA100030130






