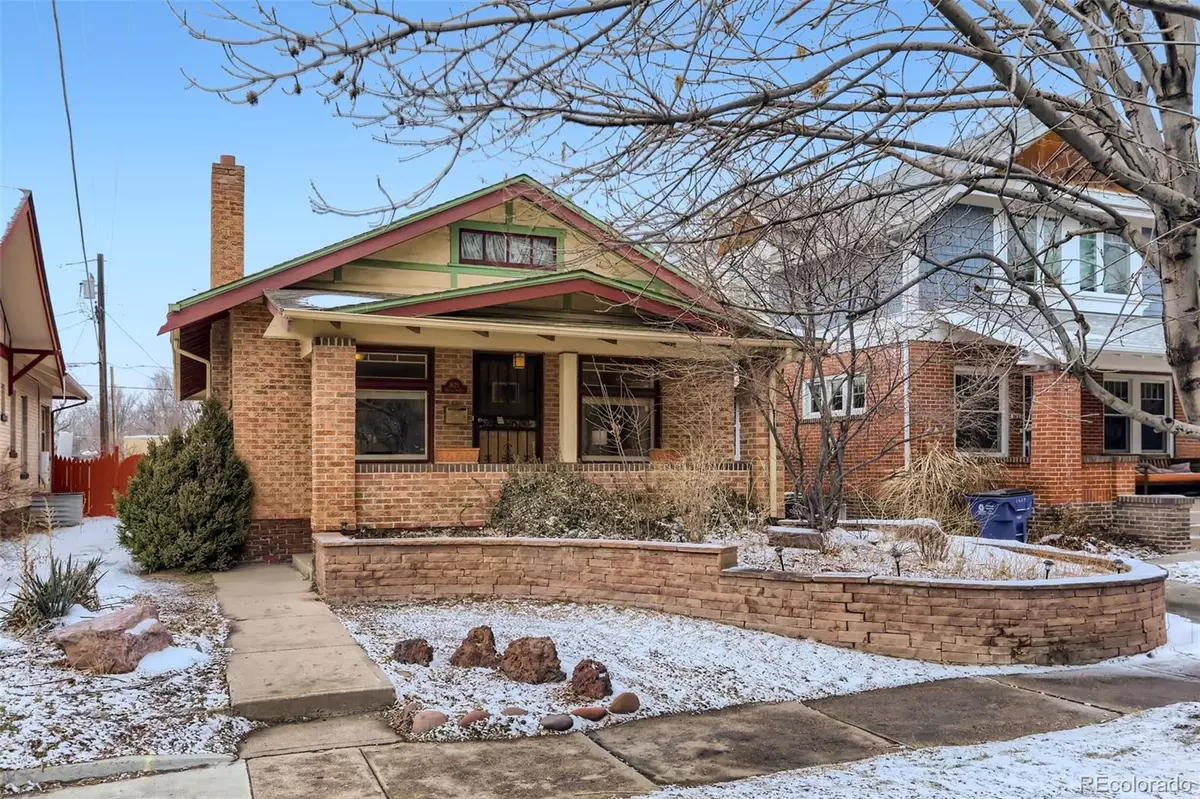$876,000
$810,000
8.1%For more information regarding the value of a property, please contact us for a free consultation.
4 Beds
2 Baths
2,063 SqFt
SOLD DATE : 04/13/2022
Key Details
Sold Price $876,000
Property Type Single Family Home
Sub Type Single Family Residence
Listing Status Sold
Purchase Type For Sale
Square Footage 2,063 sqft
Price per Sqft $424
Subdivision Park Hill
MLS Listing ID 3938354
Sold Date 04/13/22
Style Bungalow
Bedrooms 4
Full Baths 1
Three Quarter Bath 1
HOA Y/N No
Originating Board recolorado
Year Built 1920
Annual Tax Amount $2,875
Tax Year 2020
Lot Size 4,356 Sqft
Acres 0.1
Property Description
This light and bright move-in ready brick home in Park Hill is the one you've been looking for! It's located in beloved Park Hill, a location rich in Denver history and known for the charming architecture of the homes, wide tree-lined streets, cute neighborhood restaurants and shops, quality schools, and central location. You're a very short walk to Chop Shop Casual Eatery, Nuggs Ice Cream, City Donuts, CRUSH Wing + Tap, The Abbey Tavern, Slashers Denver, GB Fish and Chips, and Clean Eatz! Hop on your bike or in your car and in 5 mins you can be at City Park Jazz, exploring the The Denver Museum of Nature and Science, grabbing a beer at HopDaddy Burger Bar, enjoying one of Postino 9COs delicious bruschetta boards, catching the latest blockbuster in the luxious seats of AMC 9, or picking up a healthy meal on the run at CAVA. Did I mention the Trader Joe's, the rapid access to bars and concert venues on Colfax, or the easy airport access?! This location really has it all!
Now that you're in love with the location, let me tell you about the features!
The property features large windows that fill the interior with natural light. The fir floors running through much of the main level are newly sanded and refinished giving them a beautiful and fresh look. The living room and dining room are spacious and flow through the open floor plan into the kitchen. The kitchen has new quartz and glass backsplash, stainless steel appliances throughout, a five-burner gas range, and a useful storage cupboard.
Continue down the hall to three bedrooms with good-sized closets, and a full bath. Go down the stairs and find yourself in the expansive master suite which features a huge bathroom with double sinks and vanities, a European-style walk-in shower and linen storage. Big closets supplement the houses nearly 400 sq feet of storage space. Outside you'll find a stamped concrete patio, 2 car detached garage, alley access, and the space for your garden or play area!
Location
State CO
County Denver
Zoning U-SU-C
Rooms
Basement Finished, Full, Sump Pump
Main Level Bedrooms 3
Interior
Interior Features Ceiling Fan(s), Open Floorplan, Quartz Counters, Smoke Free, Utility Sink, Walk-In Closet(s)
Heating Forced Air
Cooling Central Air
Flooring Tile, Wood
Fireplaces Number 1
Fireplaces Type Basement, Living Room
Fireplace Y
Appliance Convection Oven, Cooktop, Dishwasher, Disposal, Dryer, Freezer, Microwave, Oven, Range Hood, Refrigerator, Sump Pump, Tankless Water Heater, Washer
Laundry In Unit
Exterior
Exterior Feature Private Yard
Garage Exterior Access Door, Lighted
Garage Spaces 2.0
Fence Partial
Utilities Available Cable Available, Electricity Connected, Natural Gas Connected, Phone Available
Roof Type Composition
Parking Type Exterior Access Door, Lighted
Total Parking Spaces 2
Garage No
Building
Lot Description Level, Sprinklers In Front, Sprinklers In Rear
Story One
Foundation Slab
Sewer Public Sewer
Water Public
Level or Stories One
Structure Type Brick
Schools
Elementary Schools Park Hill
Middle Schools Denver Discovery
High Schools East
School District Denver 1
Others
Senior Community No
Ownership Individual
Acceptable Financing Cash, Conventional, FHA, Jumbo, VA Loan
Listing Terms Cash, Conventional, FHA, Jumbo, VA Loan
Special Listing Condition None
Read Less Info
Want to know what your home might be worth? Contact us for a FREE valuation!

Our team is ready to help you sell your home for the highest possible price ASAP

© 2024 METROLIST, INC., DBA RECOLORADO® – All Rights Reserved
6455 S. Yosemite St., Suite 500 Greenwood Village, CO 80111 USA
Bought with 360dwellings Real Estate
GET MORE INFORMATION

Consultant | Broker Associate | FA100030130






