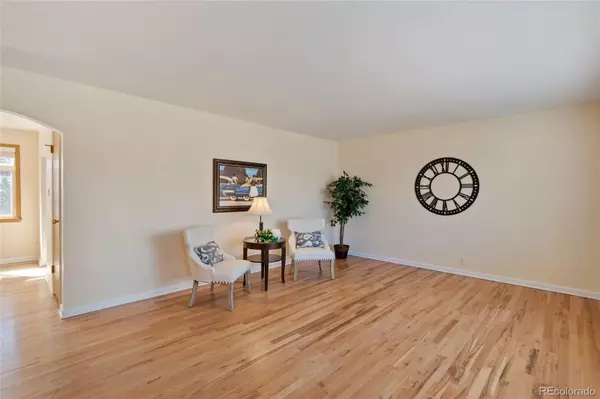$553,000
$500,000
10.6%For more information regarding the value of a property, please contact us for a free consultation.
3 Beds
1 Bath
1,112 SqFt
SOLD DATE : 04/08/2022
Key Details
Sold Price $553,000
Property Type Single Family Home
Sub Type Single Family Residence
Listing Status Sold
Purchase Type For Sale
Square Footage 1,112 sqft
Price per Sqft $497
Subdivision Centennial Acres
MLS Listing ID 1944955
Sold Date 04/08/22
Style Traditional
Bedrooms 3
Full Baths 1
HOA Y/N No
Originating Board recolorado
Year Built 1958
Annual Tax Amount $1,884
Tax Year 2020
Lot Size 10,890 Sqft
Acres 0.25
Property Description
This adorable mid-century brick ranch has been meticulously maintained. If you have been looking for a home with huge upside potential this one is for you. The home features a newer composite shingle roof, new double pane vinyl clad windows throughout, a newer furnace and hot water heater and new exterior paint. You will love the gorgeous oak hardwood floors throughout the main level. With 3 sunny bedrooms and a full bath on the main, it is move-in ready. One bedroom has built-in shelving and a desk making it the perfect home office. Sitting on a level 1/4 acre lot, there is plenty of room for your dream multi-car garage or easily enclose the carport for an attached garage. The backyard already includes a huge storage shed and is fully fenced for your furry friends. The unfinished full basement is clean and high posted and finishing it would almost double the living space of this pristine home. Located in Centennial Acres this home provides easy access to Santa Fe, C470 and Hampden. Close by is historic downtown Littleton with all its great restaurants and shopping. Every convenience you need is just minutes away. All this for an asking price of just $500k, it is so hard to find a home this clean at this price.
Location
State CO
County Denver
Zoning S-SU-FX
Rooms
Basement Full, Unfinished
Main Level Bedrooms 3
Interior
Interior Features Breakfast Nook, Built-in Features, Laminate Counters, Radon Mitigation System, Utility Sink
Heating Forced Air
Cooling Central Air
Flooring Linoleum, Wood
Fireplace N
Appliance Cooktop, Dryer, Gas Water Heater, Oven, Refrigerator, Washer
Exterior
Exterior Feature Private Yard
Garage Driveway-Gravel
Fence Full
Roof Type Composition
Parking Type Driveway-Gravel
Total Parking Spaces 1
Garage No
Building
Lot Description Level, Near Public Transit
Story One
Foundation Slab
Sewer Public Sewer
Water Public
Level or Stories One
Structure Type Brick
Schools
Elementary Schools Kaiser
Middle Schools Strive Federal
High Schools John F. Kennedy
School District Denver 1
Others
Senior Community No
Ownership Corporation/Trust
Acceptable Financing Cash, Conventional, FHA, VA Loan
Listing Terms Cash, Conventional, FHA, VA Loan
Special Listing Condition None
Read Less Info
Want to know what your home might be worth? Contact us for a FREE valuation!

Our team is ready to help you sell your home for the highest possible price ASAP

© 2024 METROLIST, INC., DBA RECOLORADO® – All Rights Reserved
6455 S. Yosemite St., Suite 500 Greenwood Village, CO 80111 USA
Bought with Compass - Denver
GET MORE INFORMATION

Consultant | Broker Associate | FA100030130






