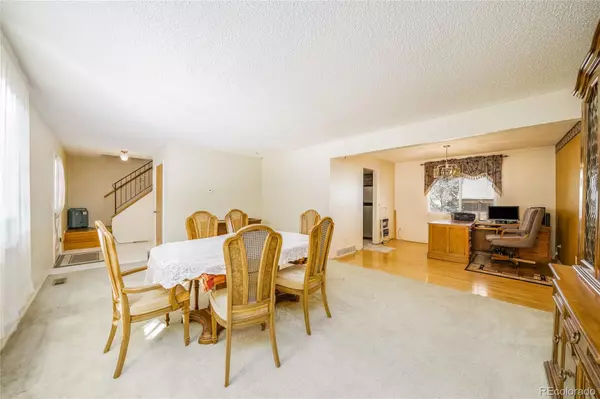$601,500
$471,500
27.6%For more information regarding the value of a property, please contact us for a free consultation.
4 Beds
3 Baths
1,941 SqFt
SOLD DATE : 04/12/2022
Key Details
Sold Price $601,500
Property Type Single Family Home
Sub Type Single Family Residence
Listing Status Sold
Purchase Type For Sale
Square Footage 1,941 sqft
Price per Sqft $309
Subdivision Melody Hills
MLS Listing ID 3417488
Sold Date 04/12/22
Style Contemporary
Bedrooms 4
Full Baths 2
Half Baths 1
HOA Y/N No
Abv Grd Liv Area 1,941
Originating Board recolorado
Year Built 1972
Annual Tax Amount $1,852
Tax Year 2020
Acres 0.17
Property Description
This 4 bedroom 3 bath two story home in Melody Hills has all the character and charm that is hard to find these days! Large living room, formal dining room, and family room with cozy fireplace that looks out onto a picturesque landscape that has been meticulously groomed and cared for. Fun fact! Beneath the family room carpet is beautiful hardwoods. Spend evenings on your oversized deck over looking mature trees and flower beds that go on for days! You have the convenience of main floor laundry and a basement that has great storage cabinets already built in! There is a storage shed that was built for the property that showed the same charm and love the home has. Opportunities in this area do not last long so make 8533 W. Swarthmore place your home before it's gone!
Location
State CO
County Jefferson
Zoning R-1B
Rooms
Basement Full
Interior
Interior Features Breakfast Nook, Ceiling Fan(s), Laminate Counters, Open Floorplan
Heating Forced Air
Cooling None
Flooring Carpet, Linoleum, Wood
Fireplaces Type Family Room
Fireplace N
Appliance Dishwasher, Disposal, Dryer, Electric Water Heater, Range, Range Hood, Refrigerator, Washer
Exterior
Exterior Feature Lighting, Private Yard
Garage Spaces 2.0
Fence Full
Utilities Available Cable Available, Electricity Connected, Natural Gas Connected
Roof Type Composition
Total Parking Spaces 2
Garage Yes
Building
Lot Description Irrigated, Landscaped, Many Trees, Sprinklers In Front, Sprinklers In Rear
Sewer Public Sewer
Water Public
Level or Stories Two
Structure Type Frame
Schools
Elementary Schools Westgate
Middle Schools Carmody
High Schools Bear Creek
School District Jefferson County R-1
Others
Senior Community No
Ownership Individual
Acceptable Financing Cash, Conventional, FHA, VA Loan
Listing Terms Cash, Conventional, FHA, VA Loan
Special Listing Condition None
Read Less Info
Want to know what your home might be worth? Contact us for a FREE valuation!

Our team is ready to help you sell your home for the highest possible price ASAP

© 2025 METROLIST, INC., DBA RECOLORADO® – All Rights Reserved
6455 S. Yosemite St., Suite 500 Greenwood Village, CO 80111 USA
Bought with Wisdom Real Estate
GET MORE INFORMATION
Consultant | Broker Associate | FA100030130






