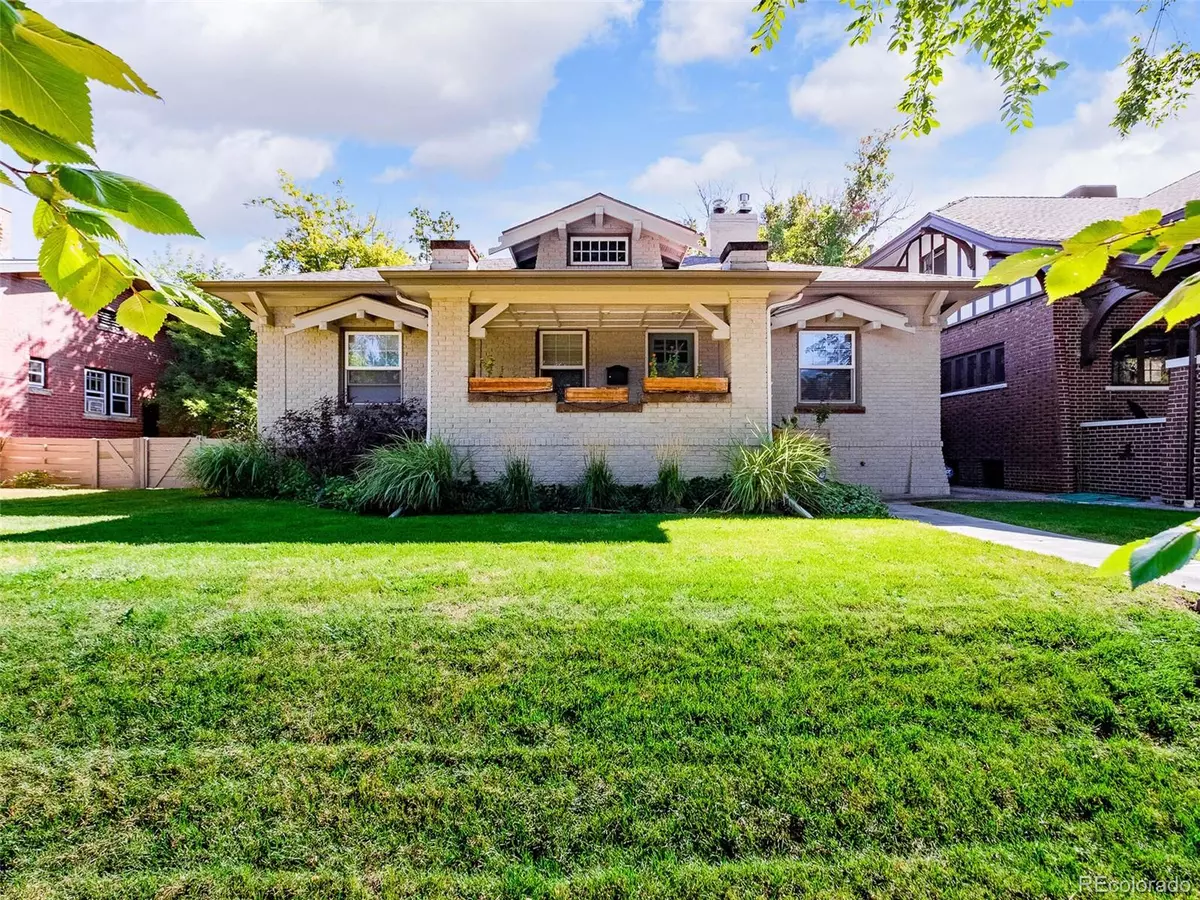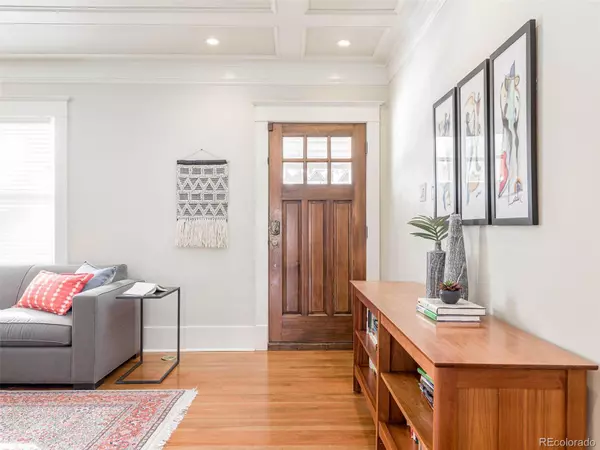$1,700,000
$1,450,000
17.2%For more information regarding the value of a property, please contact us for a free consultation.
4 Beds
3 Baths
2,513 SqFt
SOLD DATE : 04/01/2022
Key Details
Sold Price $1,700,000
Property Type Single Family Home
Sub Type Single Family Residence
Listing Status Sold
Purchase Type For Sale
Square Footage 2,513 sqft
Price per Sqft $676
Subdivision Park Hill
MLS Listing ID 3295399
Sold Date 04/01/22
Style Bungalow
Bedrooms 4
Full Baths 2
Three Quarter Bath 1
HOA Y/N No
Originating Board recolorado
Year Built 1916
Annual Tax Amount $4,944
Tax Year 2020
Lot Size 6,098 Sqft
Acres 0.14
Property Description
Meticulously maintained, updated from top to bottom, and flooded with light, this Park Hill bungalow is a showstopper! The rare open floorplan boasts two spacious living spaces and three bedrooms on one level, including a gorgeous master suite. Classic styling and high-end finishes throughout. Coffered ceiling, huge skylight, exposed brick, hardwood flooring, gas fireplace, recessed lighting, designer ceiling fans, and custom Hunter Douglas window coverings are just some of the distinctive elements of this gorgeous home. The beautiful and sophisticated kitchen has subway tile, granite countertops, a large island, stainless steel Kitchen Aid appliances and custom cabinetry with soft close drawers and a dedicated pantry. The master suite is a perfect retreat with a large, walk-in closet and luxurious ensuite bathroom with significant storage and beautiful finishes. Two additional main floor bedrooms share an updated full bath with subway title, marble countertops, large vanity, and soft-close drawers. The finished basement is warm and inviting with exposed brick and an ideal layout for guests, nanny, or office space. Offering a conforming bedroom with huge walk-in closet, gorgeous full bathroom, and another large great room. A proper laundry room, bonus storage room, and easily accessible crawl space complete this charming basement. Outside you will find a large professionally designed yard with a raised garden bed, room to play ball or just relax under the large, covered patio with recessed lighting and a gorgeous ceiling fan. Live the Park Hill lifestyle within biking distance to great schools, City Park, the Denver Museum of Nature and Science, and the Zoo. Walk around the corner to get groceries at Spinelli’s Market, coffee at Honey Hill Café, and dinner at The Cherry Tomato. A coveted floorplan combined with a dynamite location, on a desirable tree lined street create the picture-perfect Park Hill bungalow.
Location
State CO
County Denver
Zoning U-SU-C
Rooms
Basement Bath/Stubbed, Finished, Interior Entry, Partial, Sump Pump
Main Level Bedrooms 3
Interior
Interior Features Ceiling Fan(s), Eat-in Kitchen, Granite Counters, Kitchen Island, Open Floorplan, Pantry, Primary Suite, Radon Mitigation System, Walk-In Closet(s)
Heating Forced Air, Natural Gas
Cooling Central Air
Flooring Carpet, Tile, Wood
Fireplaces Number 1
Fireplaces Type Gas Log, Living Room
Fireplace Y
Appliance Cooktop, Dishwasher, Disposal, Microwave, Oven, Refrigerator
Exterior
Exterior Feature Garden, Private Yard
Garage Exterior Access Door
Garage Spaces 1.0
Fence Full
Roof Type Composition
Parking Type Exterior Access Door
Total Parking Spaces 1
Garage No
Building
Story One
Sewer Public Sewer
Water Public
Level or Stories One
Structure Type Brick
Schools
Elementary Schools Park Hill
Middle Schools Smiley
High Schools East
School District Denver 1
Others
Senior Community No
Ownership Individual
Acceptable Financing Cash, Conventional, FHA, Jumbo, VA Loan
Listing Terms Cash, Conventional, FHA, Jumbo, VA Loan
Special Listing Condition None
Read Less Info
Want to know what your home might be worth? Contact us for a FREE valuation!

Our team is ready to help you sell your home for the highest possible price ASAP

© 2024 METROLIST, INC., DBA RECOLORADO® – All Rights Reserved
6455 S. Yosemite St., Suite 500 Greenwood Village, CO 80111 USA
Bought with Addison & Maxwell
GET MORE INFORMATION

Consultant | Broker Associate | FA100030130






