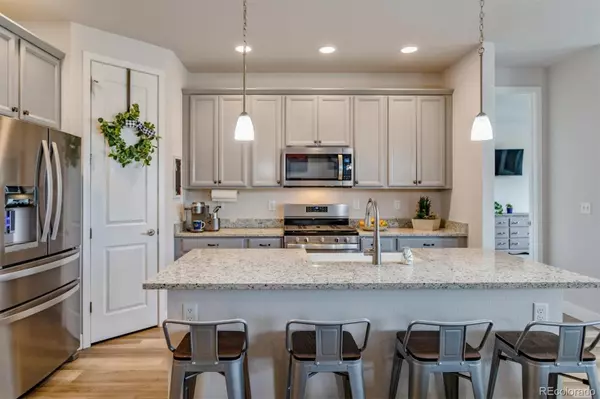$765,000
$694,900
10.1%For more information regarding the value of a property, please contact us for a free consultation.
4 Beds
3 Baths
3,257 SqFt
SOLD DATE : 04/08/2022
Key Details
Sold Price $765,000
Property Type Single Family Home
Sub Type Single Family Residence
Listing Status Sold
Purchase Type For Sale
Square Footage 3,257 sqft
Price per Sqft $234
Subdivision Crystal Valley Ranch
MLS Listing ID 1531304
Sold Date 04/08/22
Style Contemporary
Bedrooms 4
Full Baths 1
Three Quarter Bath 2
Condo Fees $79
HOA Fees $79/mo
HOA Y/N Yes
Originating Board recolorado
Year Built 2020
Annual Tax Amount $2,060
Tax Year 2020
Lot Size 5,662 Sqft
Acres 0.13
Property Description
This beautiful home features a welcoming floorplan with 9' tall ceilings and open concept living. The upgraded kitchen includes stainless steel appliances, gas range, walk-in pantry, farmhouse sink, granite countertops and plenty of counterspace for entertaining. Just off the kitchen you can cozy up by the gas fireplace or relax on the wrap-around deck while looking out to see the open space and trails nearby. 3 bedrooms on the main floor. Master bedroom is oversized with custom headboard (included), barn door, and oversize bathroom with dual vanities and walk- in closet. Laundry room in on the main floor as well and has ample space for storage and an included utility sink. When walking downstairs you will be excited to find the perfect area for entertaining with a game room, entertainment area, bar with new stainless appliances, refrigerator with a craft ice maker and customized concrete countertops. This custom basement also has 9' ceilings, barn doors, beautiful 3/4 bathroom with heated floors, a spacious bedroom, walkout patio and a storage/workroom. The garage comes with built in storage shelves overhead so you will not need to worry about storage with this property. Buyer is responsible to confirm square footage.
Location
State CO
County Douglas
Zoning PUD
Rooms
Basement Bath/Stubbed, Daylight, Exterior Entry, Finished, Full, Interior Entry, Sump Pump, Walk-Out Access
Main Level Bedrooms 3
Interior
Interior Features Breakfast Nook, Built-in Features, Ceiling Fan(s), Concrete Counters, Eat-in Kitchen, Entrance Foyer, Five Piece Bath, Granite Counters, High Ceilings, Kitchen Island, Open Floorplan, Pantry, Smoke Free, Solid Surface Counters, Utility Sink, Walk-In Closet(s), Wet Bar
Heating Forced Air, Radiant Floor
Cooling Central Air
Flooring Carpet, Laminate, Tile
Fireplaces Number 1
Fireplaces Type Family Room, Gas
Fireplace Y
Appliance Bar Fridge, Dishwasher, Disposal, Gas Water Heater, Microwave, Oven, Range, Refrigerator, Sump Pump
Laundry In Unit
Exterior
Exterior Feature Gas Valve, Private Yard, Rain Gutters
Garage Concrete, Exterior Access Door, Lighted, Storage
Garage Spaces 2.0
Fence Full
Utilities Available Cable Available, Electricity Connected, Natural Gas Available, Phone Available
View Meadow
Roof Type Composition
Parking Type Concrete, Exterior Access Door, Lighted, Storage
Total Parking Spaces 2
Garage Yes
Building
Lot Description Landscaped, Master Planned, Open Space, Sloped, Sprinklers In Front
Story One
Foundation Slab
Sewer Public Sewer
Water Public
Level or Stories One
Structure Type Concrete, Frame, Wood Siding
Schools
Elementary Schools Castle Rock
Middle Schools Mesa
High Schools Douglas County
School District Douglas Re-1
Others
Senior Community No
Ownership Individual
Acceptable Financing Cash, Conventional, FHA, Jumbo, VA Loan
Listing Terms Cash, Conventional, FHA, Jumbo, VA Loan
Special Listing Condition None
Read Less Info
Want to know what your home might be worth? Contact us for a FREE valuation!

Our team is ready to help you sell your home for the highest possible price ASAP

© 2024 METROLIST, INC., DBA RECOLORADO® – All Rights Reserved
6455 S. Yosemite St., Suite 500 Greenwood Village, CO 80111 USA
Bought with Brokers Guild Homes
GET MORE INFORMATION

Consultant | Broker Associate | FA100030130






