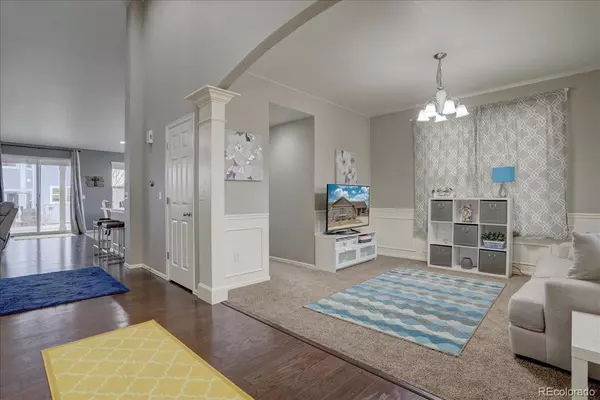$660,000
$600,000
10.0%For more information regarding the value of a property, please contact us for a free consultation.
3 Beds
2 Baths
2,288 SqFt
SOLD DATE : 04/18/2022
Key Details
Sold Price $660,000
Property Type Single Family Home
Sub Type Single Family Residence
Listing Status Sold
Purchase Type For Sale
Square Footage 2,288 sqft
Price per Sqft $288
Subdivision Moore Farm
MLS Listing ID 5201173
Sold Date 04/18/22
Style Traditional
Bedrooms 3
Full Baths 2
Condo Fees $165
HOA Fees $55/qua
HOA Y/N Yes
Originating Board recolorado
Year Built 2015
Annual Tax Amount $3,109
Tax Year 2021
Lot Size 7,405 Sqft
Acres 0.17
Property Description
Located in sought after Moore Farms, this stunning ranch is a must see. A covered front porch welcomes you to this great home. A vaulted foyer and engineered wood flooring greets you as you enter. The living/sitting room graces the front of the home and offers decorative wainscoting accent walls. French doors lead to the main floor office which also graces the front of the home. The vaulted great room is large and offers a ceiling fan and a gas fireplace with stacked stone surround. The culinary delight kitchen offers staggered upper cabinets and features granite countertops, glass tile backsplash, double ovens, gas cooktop, breakfast bar, and a vaulted ceiling. The dining room offers a vaulted ceiling and provides access to the covered patio and backyard. The spacious owner's suite features a large bedroom with vaulted ceiling, great natural lighting and a large walk-in closet. The 5 piece owner's bathroom offers a vaulted ceiling, soaking tub, separate shower, dual vanity and tiled floors. Two additional bedrooms offer ample closet space. A full hall bathroom boasts tiled floors and a dual vanity. A main floor laundry/mud room completes this level. The lower level is already framed/pre-wired and offers space for 2 bedrooms, 2 bathrooms, a large family room and a theatre area. (Lower level work was not permitted) Additional features include an oversized garage, private backyard, neighborhood pool and walking distance to a golf course.
Location
State CO
County Weld
Rooms
Basement Bath/Stubbed, Full, Interior Entry, Unfinished
Main Level Bedrooms 3
Interior
Interior Features Breakfast Nook, Ceiling Fan(s), Eat-in Kitchen, Entrance Foyer, Five Piece Bath, Granite Counters, Open Floorplan, Pantry, Primary Suite, Radon Mitigation System, Walk-In Closet(s)
Heating Forced Air, Natural Gas
Cooling Central Air
Flooring Carpet, Tile, Vinyl, Wood
Fireplaces Number 1
Fireplaces Type Gas Log, Great Room
Fireplace Y
Appliance Cooktop, Dishwasher, Disposal, Double Oven, Microwave, Refrigerator
Laundry In Unit
Exterior
Exterior Feature Private Yard, Rain Gutters
Garage Concrete
Garage Spaces 2.0
Fence Full
Pool Outdoor Pool
Utilities Available Cable Available, Electricity Connected, Internet Access (Wired), Natural Gas Connected, Phone Available
Roof Type Composition
Parking Type Concrete
Total Parking Spaces 2
Garage Yes
Building
Lot Description Landscaped, Sprinklers In Front, Sprinklers In Rear
Story One
Foundation Concrete Perimeter
Sewer Public Sewer
Water Public
Level or Stories One
Structure Type Cement Siding, Frame, Stone
Schools
Elementary Schools Legacy
Middle Schools Coal Ridge
High Schools Frederick
School District St. Vrain Valley Re-1J
Others
Senior Community No
Ownership Individual
Acceptable Financing Cash, Conventional, FHA, VA Loan
Listing Terms Cash, Conventional, FHA, VA Loan
Special Listing Condition None
Read Less Info
Want to know what your home might be worth? Contact us for a FREE valuation!

Our team is ready to help you sell your home for the highest possible price ASAP

© 2024 METROLIST, INC., DBA RECOLORADO® – All Rights Reserved
6455 S. Yosemite St., Suite 500 Greenwood Village, CO 80111 USA
Bought with RE/MAX ALLIANCE
GET MORE INFORMATION

Consultant | Broker Associate | FA100030130






