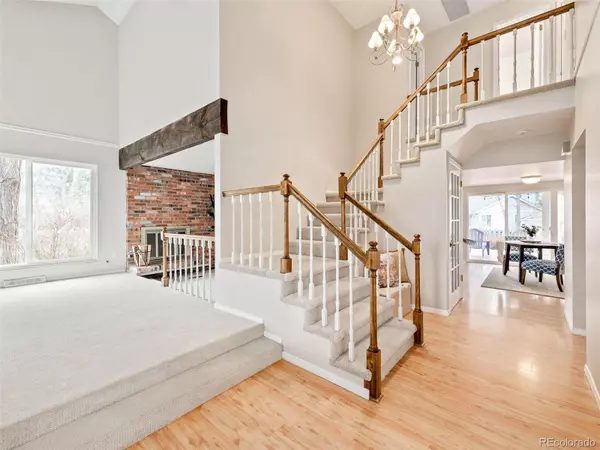$894,100
$695,000
28.6%For more information regarding the value of a property, please contact us for a free consultation.
4 Beds
3 Baths
2,991 SqFt
SOLD DATE : 04/12/2022
Key Details
Sold Price $894,100
Property Type Single Family Home
Sub Type Single Family Residence
Listing Status Sold
Purchase Type For Sale
Square Footage 2,991 sqft
Price per Sqft $298
Subdivision The Knolls
MLS Listing ID 4776699
Sold Date 04/12/22
Style Traditional
Bedrooms 4
Full Baths 1
Half Baths 1
Three Quarter Bath 1
Condo Fees $100
HOA Fees $100/mo
HOA Y/N Yes
Originating Board recolorado
Year Built 1973
Annual Tax Amount $4,268
Tax Year 2020
Lot Size 0.260 Acres
Acres 0.26
Property Description
Beautifully updated and sought after Sausalito model on a coveted cul de sac location. Freshly painted with new carpet - this one is move in ready. Popular floor plan with a great home office option, Formal Living and Dining Room and an Eat-In Kitchen open to the Family Room that walks out to a covered patio. Abundant trees, flowers and bushes create an oasis in this tranquil oversized lot. The Basement level has a finished bonus room and incredible storage with the option of finishing more space in the future. This is a solid home with so many upgraded systems. New in the last 2 years Exterior Paint, Gutters, Interior Paint, Dishwasher, Disposal, Furnace, Attic Fan, Carpet, Bathroom Tile, Shower Door and More. All Aluminum wiring was professionally "pigtailed" in 2021. The Knolls is known for its amazing location near The Streets at Southglenn and with easy access to 470. Move in and start enjoying all the neighborhood amenities this summer including tennis , the community park, access to the Big Dry Creek Trail and a large swimming pool! Showings start on Thursday 3/24! Interior Pictures added soon!
Location
State CO
County Arapahoe
Rooms
Basement Partial
Interior
Interior Features Ceiling Fan(s), Eat-in Kitchen, Primary Suite, Walk-In Closet(s)
Heating Forced Air
Cooling Central Air
Flooring Carpet, Tile, Vinyl, Wood
Fireplaces Number 1
Fireplaces Type Other
Fireplace Y
Appliance Cooktop, Dishwasher, Disposal, Dryer, Microwave, Oven, Refrigerator, Washer
Exterior
Exterior Feature Garden, Lighting, Private Yard
Garage Concrete, Exterior Access Door, Lighted
Garage Spaces 2.0
Fence Full
Utilities Available Cable Available, Electricity Available, Electricity Connected
Roof Type Composition
Parking Type Concrete, Exterior Access Door, Lighted
Total Parking Spaces 2
Garage Yes
Building
Lot Description Cul-De-Sac
Story Two
Sewer Public Sewer
Water Public
Level or Stories Two
Structure Type Brick, Frame
Schools
Elementary Schools Sandburg
Middle Schools Newton
High Schools Arapahoe
School District Littleton 6
Others
Senior Community No
Ownership Individual
Acceptable Financing Cash, Conventional, Other
Listing Terms Cash, Conventional, Other
Special Listing Condition None
Pets Description Cats OK, Dogs OK
Read Less Info
Want to know what your home might be worth? Contact us for a FREE valuation!

Our team is ready to help you sell your home for the highest possible price ASAP

© 2024 METROLIST, INC., DBA RECOLORADO® – All Rights Reserved
6455 S. Yosemite St., Suite 500 Greenwood Village, CO 80111 USA
Bought with HOUSE
GET MORE INFORMATION

Consultant | Broker Associate | FA100030130






