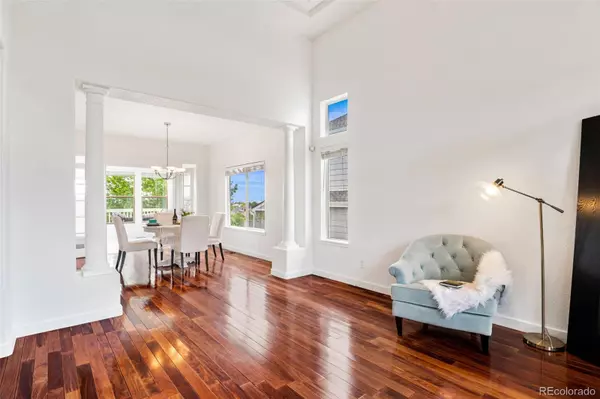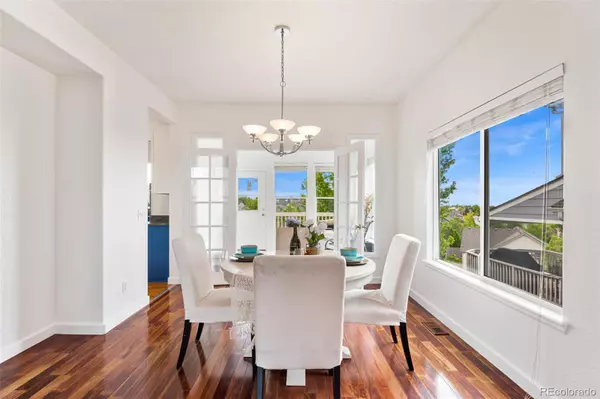$820,000
$849,000
3.4%For more information regarding the value of a property, please contact us for a free consultation.
7 Beds
5 Baths
5,201 SqFt
SOLD DATE : 06/24/2022
Key Details
Sold Price $820,000
Property Type Single Family Home
Sub Type Single Family Residence
Listing Status Sold
Purchase Type For Sale
Square Footage 5,201 sqft
Price per Sqft $157
Subdivision Saddle Rock Ridge
MLS Listing ID 8836036
Sold Date 06/24/22
Style Traditional
Bedrooms 7
Full Baths 3
Half Baths 1
Three Quarter Bath 1
Condo Fees $54
HOA Fees $54/mo
HOA Y/N Yes
Originating Board recolorado
Year Built 2002
Annual Tax Amount $4,785
Tax Year 2020
Lot Size 9,583 Sqft
Acres 0.22
Property Description
A Big Price Reduction for a Quick Sale!!! ( Home down the street MLS 2110770, with less sq footage sold for 893K) 5,201 finished SQ FT!! WELCOME TO 6035 S UKRAINE ST. THIS HOME SITS SO HIGH, YOU CAN SEE THE CITY LIGHTS AND THE MOUNTAIN VIEW FROM THE MAIN FLOOR OR THE MASTER BEDROOM UPSTAIRS!! 7 BEDROOM, 5 BATHS, 3 CAR GARAGE, AND A FINISHED WALK OUT BASEMENT! THIS HOME HAS JUST BEEN UPDATED AND IS VERY SPACIOUS! LOVELY SUN ROOM WITH A LARGE DECK THAT OVER SEES THE BREATHTAKING SKYLINE!! BASEMENT HAS A SECOND KITCHEN AND A DAYSPA LIKE BATHROOM. COULD EASILY BE A RENTAL? MOTHER IN LAW LIVING? OR JUNIOR SUITE? NEW WHOLE HOUSE PAINT, NEW CARPET, NEW FLOORING IN THE BASEMENT, NEW LIGHT AND CABINET FIXTURES. DECK HAS JUST BEEN REPAIRED AND PAINTED. QUICK POSSESSION CHERRY CREEK HIGH SCHOOL. CLOSE TO SOUTHLAND MALL AND E-470. PROFESSIONALLY LANDSCAPED LAWN WITH MATURE ROSEBUSH AND TREES. HUGE LOT AND NICE BACK YARD! FRIENDLY AND QUIET NEIGHBORHOOD. LOW HOA!
Location
State CO
County Arapahoe
Rooms
Basement Finished, Full, Walk-Out Access
Main Level Bedrooms 1
Interior
Interior Features Breakfast Nook, Ceiling Fan(s), Eat-in Kitchen, Entrance Foyer, Five Piece Bath, Granite Counters, High Ceilings, In-Law Floor Plan, Kitchen Island, Pantry, Utility Sink, Vaulted Ceiling(s), Walk-In Closet(s)
Heating Forced Air
Cooling Central Air
Flooring Carpet, Stone, Wood
Fireplaces Number 2
Fireplaces Type Bedroom, Family Room, Primary Bedroom
Fireplace Y
Appliance Dishwasher, Disposal, Dryer, Microwave, Oven, Range Hood, Refrigerator, Washer
Exterior
Exterior Feature Balcony, Private Yard
Garage Spaces 3.0
Fence Full
Utilities Available Cable Available, Electricity Available, Electricity Connected, Internet Access (Wired), Natural Gas Available, Natural Gas Connected
View City, Mountain(s)
Roof Type Architecural Shingle
Total Parking Spaces 3
Garage Yes
Building
Lot Description Landscaped, Level, Sprinklers In Front, Sprinklers In Rear
Story Two
Sewer Public Sewer
Water Public
Level or Stories Two
Structure Type Brick, Concrete, Wood Siding
Schools
Elementary Schools Canyon Creek
Middle Schools Thunder Ridge
High Schools Cherokee Trail
School District Cherry Creek 5
Others
Senior Community No
Ownership Individual
Acceptable Financing Cash, Conventional, Jumbo, VA Loan
Listing Terms Cash, Conventional, Jumbo, VA Loan
Special Listing Condition None
Read Less Info
Want to know what your home might be worth? Contact us for a FREE valuation!

Our team is ready to help you sell your home for the highest possible price ASAP

© 2024 METROLIST, INC., DBA RECOLORADO® – All Rights Reserved
6455 S. Yosemite St., Suite 500 Greenwood Village, CO 80111 USA
Bought with eXp Realty, LLC
GET MORE INFORMATION

Consultant | Broker Associate | FA100030130






