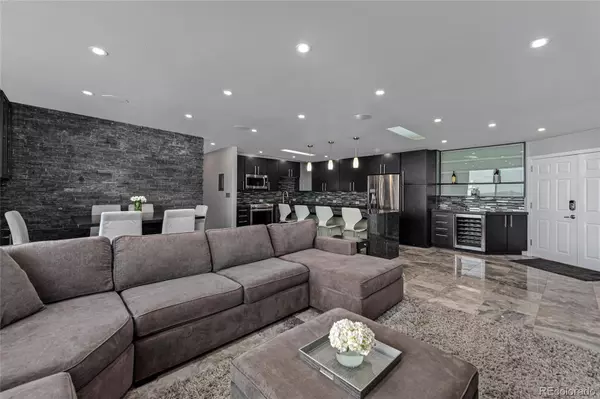$930,000
$700,000
32.9%For more information regarding the value of a property, please contact us for a free consultation.
3 Beds
2 Baths
1,494 SqFt
SOLD DATE : 04/22/2022
Key Details
Sold Price $930,000
Property Type Condo
Sub Type Condominium
Listing Status Sold
Purchase Type For Sale
Square Footage 1,494 sqft
Price per Sqft $622
Subdivision Capitol Hill
MLS Listing ID 7470631
Sold Date 04/22/22
Style Urban Contemporary
Bedrooms 3
Full Baths 2
Condo Fees $572
HOA Fees $572/mo
HOA Y/N Yes
Originating Board recolorado
Year Built 1965
Annual Tax Amount $3,508
Tax Year 2020
Property Description
Rare opportunity to own a fully remodeled, top floor penthouse in the heart of Denver. Offers spectacular mountain views with a 700+ sq ft wrap-around balcony that is great for entertaining. Step inside and you'll find only the best in high end upgrades. Marble floors, automatic window treatments, custom lighting features and surround sound throughout. Kitchen offers stone counters, stainless steel appliances and a wine fridge. Master bedroom is a true urban oasis, with large windows to let in all of the beautiful sunshine that Denver has to offer. Unit comes with 2 covered, deeded parking spots and access to the buildings large outdoor pool. Location is ideal, only steps away from some of the best dining and nightlife options in the city. Come check it out today!
Location
State CO
County Denver
Zoning G-MU-5
Rooms
Main Level Bedrooms 3
Interior
Interior Features Audio/Video Controls, Built-in Features, Ceiling Fan(s), Elevator, Granite Counters, Kitchen Island, Open Floorplan, Smart Lights, Smart Thermostat, Smart Window Coverings, Sound System, Wired for Data
Heating Forced Air
Cooling Central Air
Flooring Stone
Fireplace N
Appliance Bar Fridge, Cooktop, Dishwasher, Disposal, Dryer, Freezer, Microwave, Oven, Range, Refrigerator, Smart Appliances, Washer
Laundry In Unit
Exterior
Exterior Feature Balcony, Barbecue, Elevator, Gas Grill
Garage Underground
Garage Spaces 1.0
Pool Outdoor Pool
Utilities Available Electricity Available, Electricity Connected, Natural Gas Available, Natural Gas Connected
View City, Mountain(s)
Roof Type Tar/Gravel
Parking Type Underground
Total Parking Spaces 2
Garage No
Building
Story One
Sewer Public Sewer
Water Public
Level or Stories One
Structure Type Concrete, Steel
Schools
Elementary Schools Dora Moore
Middle Schools Morey
High Schools East
School District Denver 1
Others
Senior Community No
Ownership Individual
Acceptable Financing 1031 Exchange, Cash, Conventional, FHA
Listing Terms 1031 Exchange, Cash, Conventional, FHA
Special Listing Condition None
Pets Description Cats OK, Dogs OK
Read Less Info
Want to know what your home might be worth? Contact us for a FREE valuation!

Our team is ready to help you sell your home for the highest possible price ASAP

© 2024 METROLIST, INC., DBA RECOLORADO® – All Rights Reserved
6455 S. Yosemite St., Suite 500 Greenwood Village, CO 80111 USA
Bought with RE/MAX Professionals
GET MORE INFORMATION

Consultant | Broker Associate | FA100030130






