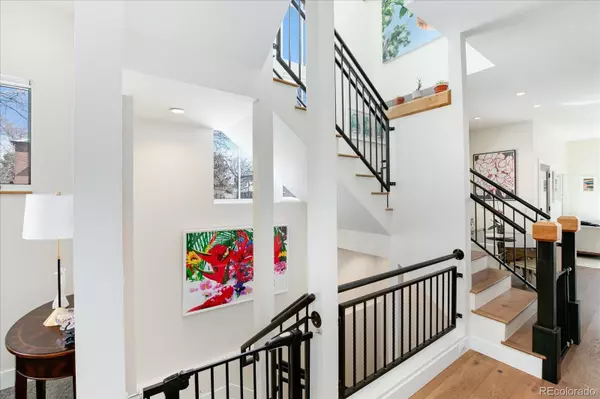$1,350,000
$1,350,000
For more information regarding the value of a property, please contact us for a free consultation.
4 Beds
4 Baths
3,057 SqFt
SOLD DATE : 04/25/2022
Key Details
Sold Price $1,350,000
Property Type Multi-Family
Sub Type Multi-Family
Listing Status Sold
Purchase Type For Sale
Square Footage 3,057 sqft
Price per Sqft $441
Subdivision Curtis Park
MLS Listing ID 3177772
Sold Date 04/25/22
Style Urban Contemporary
Bedrooms 4
Full Baths 2
Half Baths 1
Three Quarter Bath 1
Condo Fees $1,590
HOA Fees $132/ann
HOA Y/N Yes
Abv Grd Liv Area 2,031
Originating Board recolorado
Year Built 2018
Annual Tax Amount $3,746
Tax Year 2020
Property Description
This light flooded corner end-unit townhome located on a lovely broad tree lined street was built just four years ago and blends perfectly into the neighborhood with classic brick design and character. Having the open floorpan so sought after today and rare for the area, the gorgeous kitchen has a large eat in island and is the center of the home opening to the family room with fireplace and views to the beautiful and private yard, the dining area, living room-parlor, and incredible staircase. Upstairs there are 3 beautifully finished bedrooms, 2 full baths with stone counters, and a spacious laundry room. Downstairs theres a huge den, another bedroom with egress window, full bath and ample storage. The home features a finished detached 2-car garage as well. This incredibly well designed and constructed home is located in the HOT Curtis Park neighborhood between and close to all the exciting shops and restaurants of Downtown, Rino, and 5 points. The property sits just one block from beautiful Curtis park and is a truly rare and amazing property in a fantastic area.
Location
State CO
County Denver
Zoning U-RH-2.5
Rooms
Basement Full
Interior
Interior Features Eat-in Kitchen, Entrance Foyer, High Ceilings, Kitchen Island, Quartz Counters, Walk-In Closet(s)
Heating Forced Air, Natural Gas
Cooling Central Air
Flooring Carpet, Stone, Wood
Fireplaces Number 1
Fireplaces Type Living Room
Fireplace Y
Appliance Dishwasher, Disposal, Microwave, Range, Range Hood, Refrigerator
Laundry In Unit
Exterior
Exterior Feature Private Yard
Parking Features Concrete
Garage Spaces 2.0
Fence Partial
Roof Type Composition
Total Parking Spaces 2
Garage No
Building
Foundation Slab
Sewer Public Sewer
Water Public
Level or Stories Two
Structure Type Brick
Schools
Elementary Schools Cole Arts And Science Academy
Middle Schools Bruce Randolph
High Schools East
School District Denver 1
Others
Senior Community No
Ownership Individual
Acceptable Financing Cash, Conventional, Jumbo
Listing Terms Cash, Conventional, Jumbo
Special Listing Condition None
Read Less Info
Want to know what your home might be worth? Contact us for a FREE valuation!

Our team is ready to help you sell your home for the highest possible price ASAP

© 2025 METROLIST, INC., DBA RECOLORADO® – All Rights Reserved
6455 S. Yosemite St., Suite 500 Greenwood Village, CO 80111 USA
Bought with LIV Sotheby's International Realty
GET MORE INFORMATION
Consultant | Broker Associate | FA100030130






