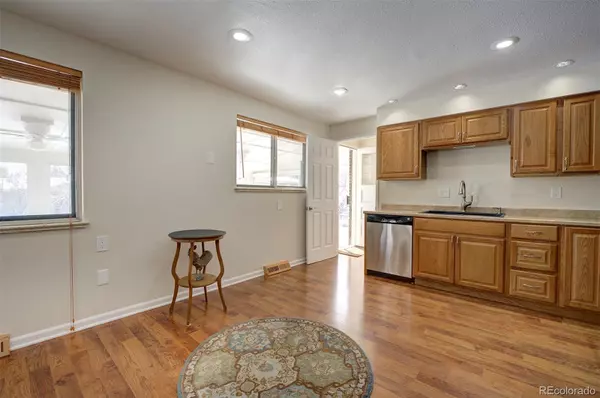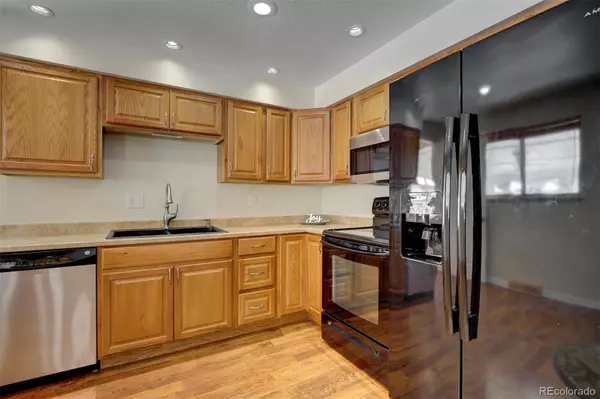$580,000
$505,000
14.9%For more information regarding the value of a property, please contact us for a free consultation.
2 Beds
2 Baths
1,976 SqFt
SOLD DATE : 04/19/2022
Key Details
Sold Price $580,000
Property Type Single Family Home
Sub Type Single Family Residence
Listing Status Sold
Purchase Type For Sale
Square Footage 1,976 sqft
Price per Sqft $293
Subdivision Knollwood
MLS Listing ID 5227097
Sold Date 04/19/22
Style Mid-Century Modern
Bedrooms 2
Full Baths 1
Three Quarter Bath 1
HOA Y/N No
Originating Board recolorado
Year Built 1962
Annual Tax Amount $2,309
Tax Year 2020
Lot Size 7,405 Sqft
Acres 0.17
Property Description
NOW is the time to buy to enjoy this ideally located home walking distance to schools, library, park, transit and bike routes. Immaculately clean updated home being sold strictly AS IS that is convenient to all amenities This raised ranch home will exceed your expectations. Imagine living in this 2 bedroom, 2 non conforming bedrooms (due to 13" x 18" size of windows) 2 bath home with fully fenced front and back yards and a secure carport that will accommodate a full size SUV or Truck, with an additional parking spot inside the gate as well as street parking.
Upstairs offers a spacious living room and 2 bedrooms, an updated 3/4 bath, large eat in kitchen with wood floors, laundry closet and a fabulous glass enclosed sunroom with overhead fans.
Downstairs are 2 non conforming bedrooms (due to 13" x 18" size of windows), an updated full bath, a vast family room and a large unfinished utility room with room for all your projects and ready to make your own.
This quiet walkable neighborhood is 3 miles from the amazing 37 acre Centennial Park which has a playground, trails, picnic sites, fields, a fishable lake and off leash dog park. This home is also within minutes of the Riverpoint shopping center with theatre, restaurants and recreation. Also just minutes to historic downtown Littleton with its charming vibe and cool shops.
Sure to impress is the new high end Karastan non-VOC carpet, fresh paint and brushed silver hardware throughout, forced air heat and A/C. The large level lot has plenty of room to build your dream garage or enclose the carport.
Relax on the front porch or back sunroom and enjoy your pets and loved ones in this great home.
This one is priced to sell, schedule your showing today.
Location
State CO
County Arapahoe
Rooms
Basement Finished, Full
Main Level Bedrooms 2
Interior
Interior Features Eat-in Kitchen, Laminate Counters, Smoke Free
Heating Forced Air
Cooling Central Air
Flooring Carpet, Wood
Fireplace N
Appliance Cooktop, Dishwasher, Dryer, Electric Water Heater, Microwave, Oven, Refrigerator, Washer
Laundry Laundry Closet
Exterior
Exterior Feature Private Yard, Rain Gutters
Garage Concrete
Fence Full
Utilities Available Cable Available, Electricity Connected, Natural Gas Connected, Phone Available
Roof Type Composition
Parking Type Concrete
Total Parking Spaces 2
Garage No
Building
Story Two
Foundation Slab
Sewer Public Sewer
Water Public
Level or Stories Two
Structure Type Block, Brick, Frame
Schools
Elementary Schools Alice Terry
Middle Schools Fort Logan Northgate
High Schools Sheridan
School District Sheridan 2
Others
Senior Community No
Ownership Individual
Acceptable Financing Cash, Conventional, VA Loan
Listing Terms Cash, Conventional, VA Loan
Special Listing Condition None
Read Less Info
Want to know what your home might be worth? Contact us for a FREE valuation!

Our team is ready to help you sell your home for the highest possible price ASAP

© 2024 METROLIST, INC., DBA RECOLORADO® – All Rights Reserved
6455 S. Yosemite St., Suite 500 Greenwood Village, CO 80111 USA
Bought with Compass - Denver
GET MORE INFORMATION

Consultant | Broker Associate | FA100030130






