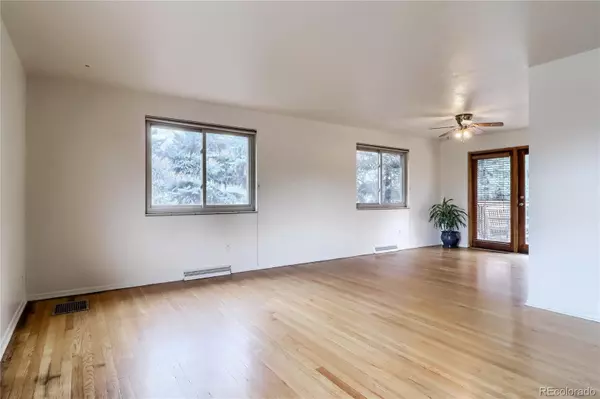$684,000
$599,999
14.0%For more information regarding the value of a property, please contact us for a free consultation.
4 Beds
2 Baths
1,938 SqFt
SOLD DATE : 04/25/2022
Key Details
Sold Price $684,000
Property Type Single Family Home
Sub Type Single Family Residence
Listing Status Sold
Purchase Type For Sale
Square Footage 1,938 sqft
Price per Sqft $352
Subdivision Paramount Park
MLS Listing ID 9786279
Sold Date 04/25/22
Bedrooms 4
Full Baths 1
Three Quarter Bath 1
HOA Y/N No
Originating Board recolorado
Year Built 1961
Annual Tax Amount $2,564
Tax Year 2020
Lot Size 0.260 Acres
Acres 0.26
Property Description
Classic Mid-Century style. Magnificient Mature Landscaping. Large fenced back yard feels like you are in a forested mountain resort. New sewer line, new roof. Gleaming Oak floors. Ideally located at Paramount Park this home features 1,938 sq.ft., Brick exterior with minimal maintenance of the house and yard. Corner lot! Ceiling fans in Bedrooms. Tuck under 2 car garage has 2 passage doors into home, one at the foyer, and one into the laundry/mud room. Central Air and Hardwood flooring; Newer double pane windows, Storage shed, great large deck off dining room & large multi-level lower deck overlooking a beautiful, spacious, and unique back yard with plenty of space for your private outdoor living and entertainment. Garage door openers; Washer/ Dryer hookups in mud room. Close to great schools, parks, indoor and outdoor recreation, and shopping. Great access everywhere. You'll love living here!
Location
State CO
County Jefferson
Interior
Interior Features Ceiling Fan(s), Eat-in Kitchen, Entrance Foyer, High Speed Internet, Laminate Counters, Open Floorplan, Smoke Free
Heating Forced Air, Natural Gas, Wood Stove
Cooling Central Air
Flooring Tile, Wood
Fireplaces Number 2
Fireplaces Type Family Room, Living Room
Fireplace Y
Appliance Cooktop, Dishwasher, Disposal, Oven, Refrigerator
Laundry In Unit
Exterior
Exterior Feature Balcony, Garden, Private Yard
Garage Spaces 2.0
Fence Partial
Roof Type Composition
Total Parking Spaces 2
Garage Yes
Building
Lot Description Corner Lot, Level, Many Trees, Near Public Transit
Story Two
Sewer Public Sewer
Water Public
Level or Stories Two
Structure Type Brick, Frame
Schools
Elementary Schools Vivian
Middle Schools Everitt
High Schools Wheat Ridge
School District Jefferson County R-1
Others
Senior Community No
Ownership Individual
Acceptable Financing Cash, Conventional, FHA, VA Loan
Listing Terms Cash, Conventional, FHA, VA Loan
Special Listing Condition None
Read Less Info
Want to know what your home might be worth? Contact us for a FREE valuation!

Our team is ready to help you sell your home for the highest possible price ASAP

© 2024 METROLIST, INC., DBA RECOLORADO® – All Rights Reserved
6455 S. Yosemite St., Suite 500 Greenwood Village, CO 80111 USA
Bought with LoKation
GET MORE INFORMATION

Consultant | Broker Associate | FA100030130






