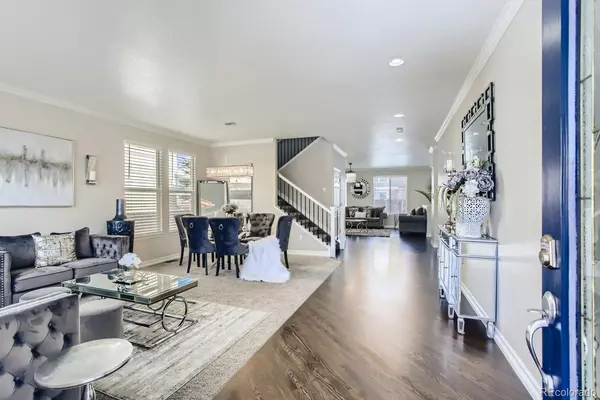$910,000
$819,900
11.0%For more information regarding the value of a property, please contact us for a free consultation.
5 Beds
5 Baths
3,920 SqFt
SOLD DATE : 04/06/2022
Key Details
Sold Price $910,000
Property Type Single Family Home
Sub Type Single Family Residence
Listing Status Sold
Purchase Type For Sale
Square Footage 3,920 sqft
Price per Sqft $232
Subdivision Marston
MLS Listing ID 4237254
Sold Date 04/06/22
Style Traditional
Bedrooms 5
Full Baths 3
Half Baths 1
Three Quarter Bath 1
Condo Fees $55
HOA Fees $55/mo
HOA Y/N Yes
Originating Board recolorado
Year Built 2004
Annual Tax Amount $3,361
Tax Year 2020
Lot Size 6,534 Sqft
Acres 0.15
Property Description
Show no more...This property is so fresh and so Clean...Clean! Say hello to your new home. As you enter the Foyer you are immediately greeted with high ceilings, a large open sitting area, Lovely dinning room with custom lighting, sprawling hardwood floors, leading to a large family room with fireplace, eating space in kitchen with gorgeous island and bonus entertainment overflow bar, gas stove, beautiful backsplash, pendant lights, stainless steel appliances, pantry, recessed lights, custom designer countertops all filled with a ton of natural light. Access through a sliding glass door allows you to enjoy a large backyard area for soon to come fun-filled summer parties. A main floor office, laundry facility and guest bath to finish the main level. The second floor includes an awesome loft area, an extremely large master bedroom with full five piece bath, sprinkled with a ton of style, rain soft shower head, euro glass, beautiful tile and a walk in closet. Down the hall are two lovely bedrooms and another gorgeous bathroom. The basement is fully finished with a bonus flex space and two bedrooms both with ensuite's. This home is turn key and ready for you to call HOME!
Location
State CO
County Jefferson
Zoning P-D
Rooms
Basement Finished
Interior
Interior Features Ceiling Fan(s), Eat-in Kitchen, Five Piece Bath, High Ceilings, Kitchen Island, Synthetic Counters
Heating Forced Air
Cooling Central Air
Flooring Carpet, Tile, Wood
Fireplaces Number 1
Fireplace Y
Appliance Dishwasher, Disposal, Oven, Range, Refrigerator
Exterior
Exterior Feature Lighting
Garage Spaces 3.0
Fence Full
Roof Type Composition
Total Parking Spaces 3
Garage Yes
Building
Story Two
Sewer Public Sewer
Level or Stories Two
Structure Type Cement Siding, Frame
Schools
Elementary Schools Blue Heron
Middle Schools Carmody
High Schools Bear Creek
School District Jefferson County R-1
Others
Senior Community No
Ownership Individual
Acceptable Financing Cash, Conventional
Listing Terms Cash, Conventional
Special Listing Condition None
Read Less Info
Want to know what your home might be worth? Contact us for a FREE valuation!

Our team is ready to help you sell your home for the highest possible price ASAP

© 2024 METROLIST, INC., DBA RECOLORADO® – All Rights Reserved
6455 S. Yosemite St., Suite 500 Greenwood Village, CO 80111 USA
Bought with Supreme Realty Group
GET MORE INFORMATION

Consultant | Broker Associate | FA100030130






