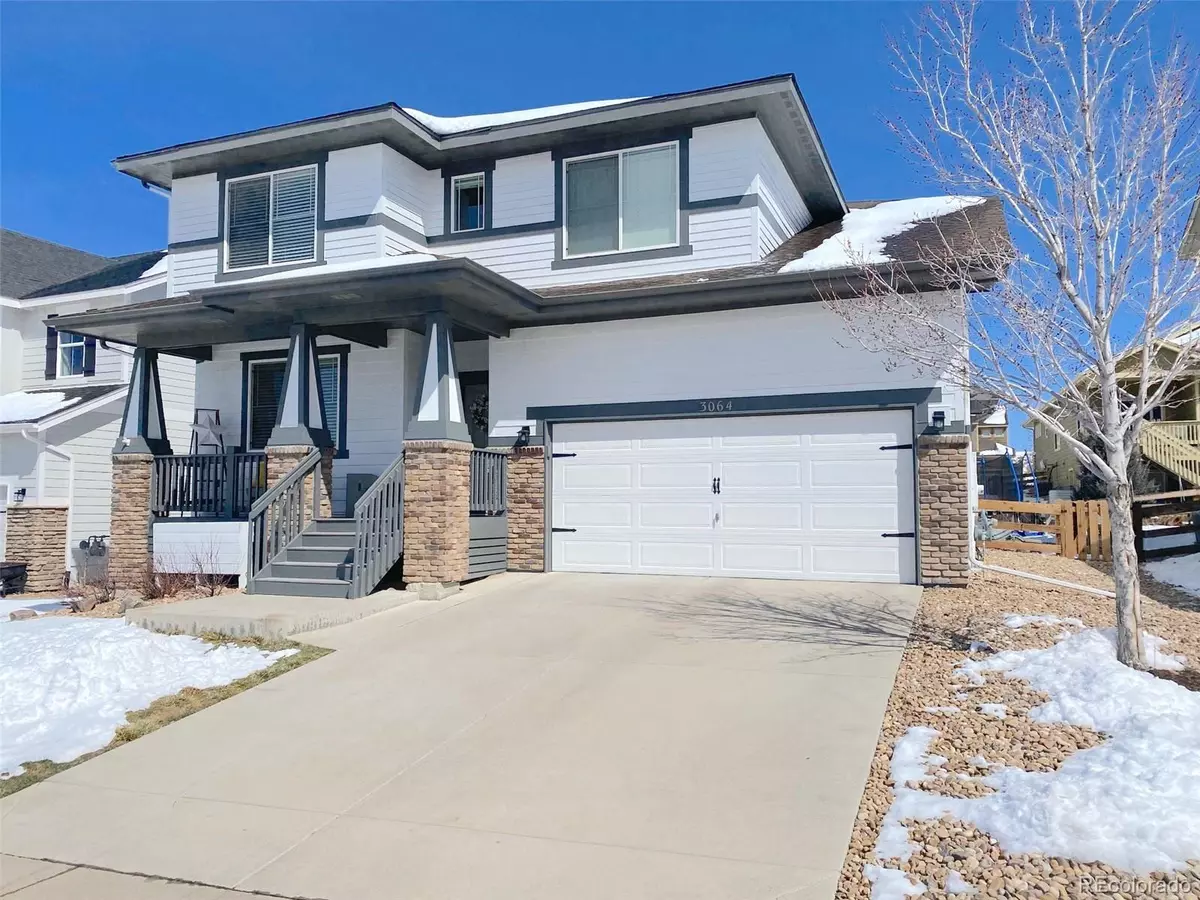$855,000
$850,000
0.6%For more information regarding the value of a property, please contact us for a free consultation.
6 Beds
5 Baths
3,840 SqFt
SOLD DATE : 04/18/2022
Key Details
Sold Price $855,000
Property Type Single Family Home
Sub Type Single Family Residence
Listing Status Sold
Purchase Type For Sale
Square Footage 3,840 sqft
Price per Sqft $222
Subdivision The Meadows
MLS Listing ID 4127530
Sold Date 04/18/22
Bedrooms 6
Full Baths 4
Three Quarter Bath 1
Condo Fees $78
HOA Fees $78/mo
HOA Y/N Yes
Abv Grd Liv Area 2,957
Originating Board recolorado
Year Built 2011
Annual Tax Amount $3,607
Tax Year 2020
Acres 0.13
Property Description
This home has it all! 6 bedrooms, 5 baths, 3 car tandem garage, finished basement, front porch, Trex deck, cul-de-sac, views! Walk to The Grange, Paintbrush Park, open space, and walking trails! The main floor features a bedroom/study with a full bathroom, hardwood flooring, living room/dining space, family room with gas fireplace and ceiling fan, kitchen with a large island with bar, granite counters, undermount sink, white cabinets, stainless appliances, gas oven, updated lighting, eating area with built-in buffet, and a laundry room with locker built-ins. Upstairs you will find a spacious master bedroom with 5-piece bathroom, walk-in closet, a large bonus room that could be bedroom #7, 3 additional bedrooms, and 2 nice bathrooms (one is an ensuite bathroom), and a 5'x7' flex room. The basement is finished with a bedroom, full bathroom with quartz counters, rec room, and kitchenette, extra cabinets and storage. The backyard has a large Trex deck. Ask about the custom TV system and benches. Located in the heart of The Meadows! Enjoy 2 community pools, The Grange clubhouse, neighborhood activities, community events, and many other amenities. Close to Castle Rock Adventist Hospital, The Outlets of Castle Rock, Promenade Shopping Center, Castle Rock AMC 12 Theatre, and much more. Conveniently located near I-25 and Santa Fe (Hwy 85) for an easy commute. Don't miss your opportunity to have the home of your dreams!
Location
State CO
County Douglas
Rooms
Basement Finished, Partial, Unfinished
Main Level Bedrooms 1
Interior
Heating Forced Air, Natural Gas
Cooling Air Conditioning-Room
Flooring Carpet, Laminate, Tile, Wood
Fireplaces Number 1
Fireplaces Type Family Room, Gas, Gas Log
Fireplace Y
Appliance Dishwasher, Disposal, Gas Water Heater, Microwave, Oven, Range, Refrigerator, Self Cleaning Oven
Laundry In Unit
Exterior
Parking Features Concrete, Insulated Garage, Storage, Tandem
Garage Spaces 3.0
Fence Full
View Meadow, Mountain(s)
Roof Type Composition
Total Parking Spaces 3
Garage Yes
Building
Lot Description Cul-De-Sac, Sprinklers In Front, Sprinklers In Rear
Foundation Slab
Sewer Public Sewer
Water Public
Level or Stories Two
Structure Type Brick, Cement Siding, Frame
Schools
Elementary Schools Clear Sky
Middle Schools Castle Rock
High Schools Castle View
School District Douglas Re-1
Others
Senior Community No
Ownership Individual
Acceptable Financing 1031 Exchange, Cash, Conventional, FHA, VA Loan
Listing Terms 1031 Exchange, Cash, Conventional, FHA, VA Loan
Special Listing Condition None
Pets Allowed Cats OK, Dogs OK
Read Less Info
Want to know what your home might be worth? Contact us for a FREE valuation!

Our team is ready to help you sell your home for the highest possible price ASAP

© 2025 METROLIST, INC., DBA RECOLORADO® – All Rights Reserved
6455 S. Yosemite St., Suite 500 Greenwood Village, CO 80111 USA
Bought with Berkshire Hathaway HomeServices IRE Englewood
GET MORE INFORMATION
Consultant | Broker Associate | FA100030130






