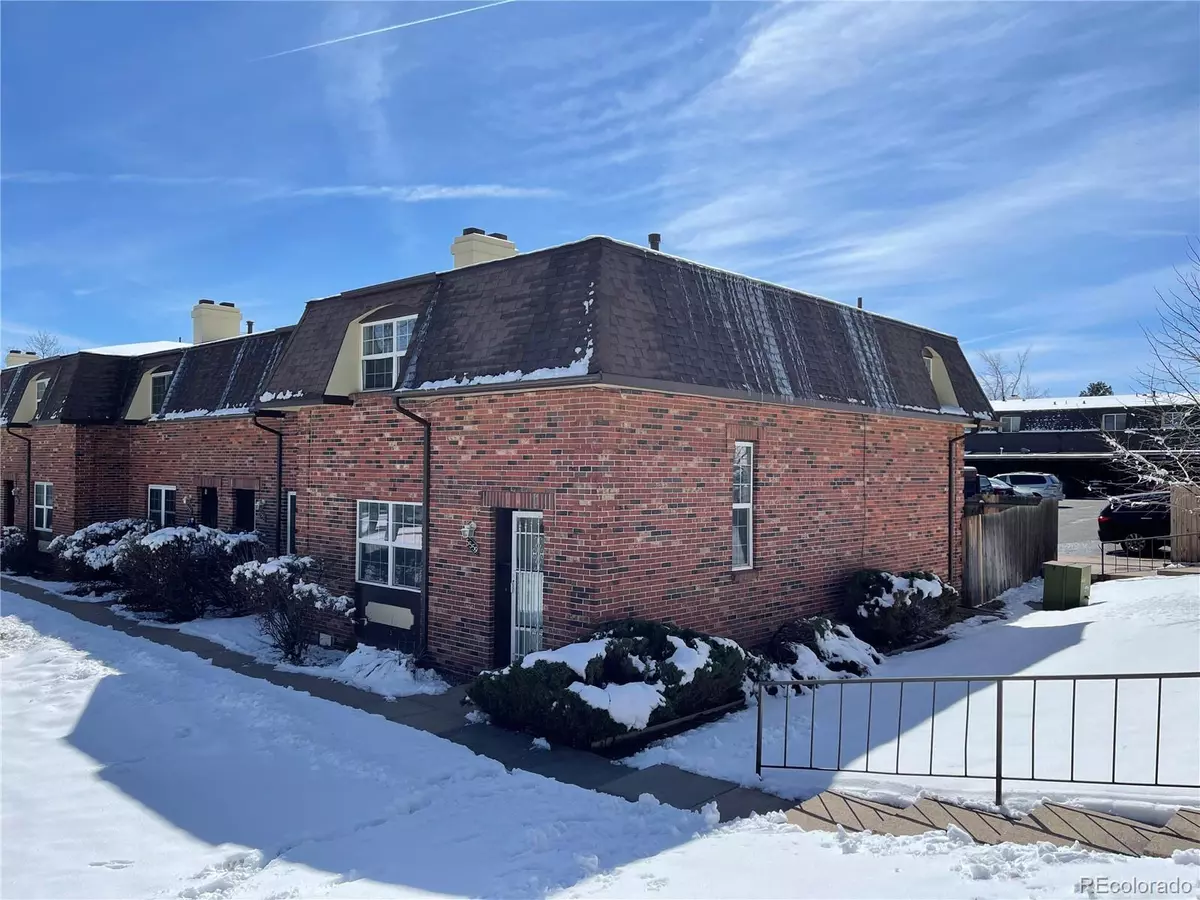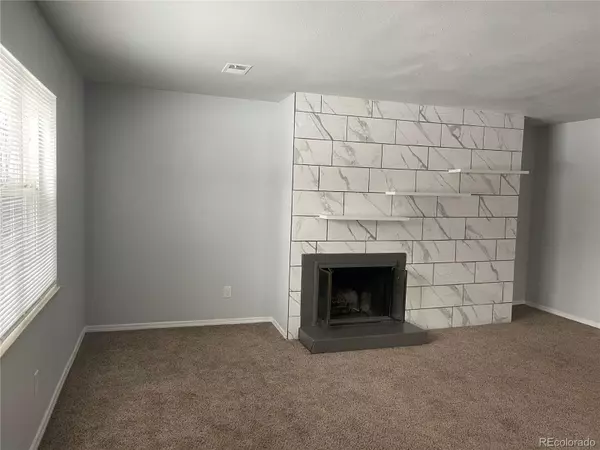$395,000
$395,000
For more information regarding the value of a property, please contact us for a free consultation.
3 Beds
3 Baths
1,540 SqFt
SOLD DATE : 04/15/2022
Key Details
Sold Price $395,000
Property Type Condo
Sub Type Condominium
Listing Status Sold
Purchase Type For Sale
Square Footage 1,540 sqft
Price per Sqft $256
Subdivision Chateaux
MLS Listing ID 9386165
Sold Date 04/15/22
Bedrooms 3
Full Baths 1
Half Baths 1
Three Quarter Bath 1
Condo Fees $365
HOA Fees $365/mo
HOA Y/N Yes
Abv Grd Liv Area 1,540
Originating Board recolorado
Year Built 1970
Annual Tax Amount $2,175
Tax Year 2020
Acres 0.02
Property Description
Comfort meets convenience in this stylish and spacious end unit townhome nestled in an unbeatable location. This three-bedroom, three-bathroom layout lives like a single-family home and offers room for everyone to spread out and relax including a private fenced backyard for entertaining, your own garden, or furry friends. Generous and light-filled living spaces throughout, starting with the oversized living room with a marble look tile wood-burning fireplace ideal for a cozy winter night. Enjoy cooking and entertaining in the large kitchen with ample counter space with an adjacent pantry! Retreat to the primary bedroom which includes a large walk-in closet and en-suite bath. Secondary bedrooms have generous closet space and a shared full bathroom with tub. In the summer enjoy the community pool and clubhouse!
Community backs to Valley Vista Park with the Wacendtha Ponds Running Track and Wynetka Ponds Bark Park, dog park. Schools, parks, and shopping are all just moments from this remarkable residence, plus you'll live just 20 minutes from the bustling heart of downtown Denver with everything you could ever need on hand.
Location
State CO
County Arapahoe
Interior
Interior Features Laminate Counters, Primary Suite
Heating Forced Air
Cooling Central Air
Flooring Carpet, Laminate
Fireplaces Type Wood Burning
Fireplace N
Appliance Dishwasher, Disposal, Dryer, Washer
Exterior
Exterior Feature Dog Run, Playground, Private Yard
Pool Outdoor Pool
Roof Type Composition
Total Parking Spaces 2
Garage No
Building
Foundation Concrete Perimeter
Sewer Public Sewer
Water Public
Level or Stories Two
Structure Type Brick, Wood Siding
Schools
Elementary Schools Wilder
Middle Schools Goddard
High Schools Littleton
School District Littleton 6
Others
Senior Community No
Ownership Individual
Acceptable Financing Cash, Conventional, VA Loan
Listing Terms Cash, Conventional, VA Loan
Special Listing Condition None
Read Less Info
Want to know what your home might be worth? Contact us for a FREE valuation!

Our team is ready to help you sell your home for the highest possible price ASAP

© 2025 METROLIST, INC., DBA RECOLORADO® – All Rights Reserved
6455 S. Yosemite St., Suite 500 Greenwood Village, CO 80111 USA
Bought with HomeSmart
GET MORE INFORMATION
Consultant | Broker Associate | FA100030130






