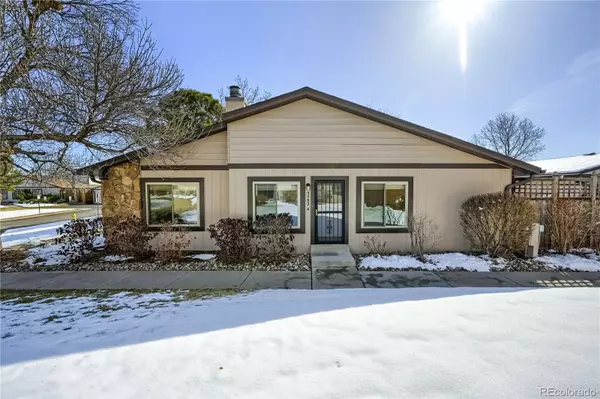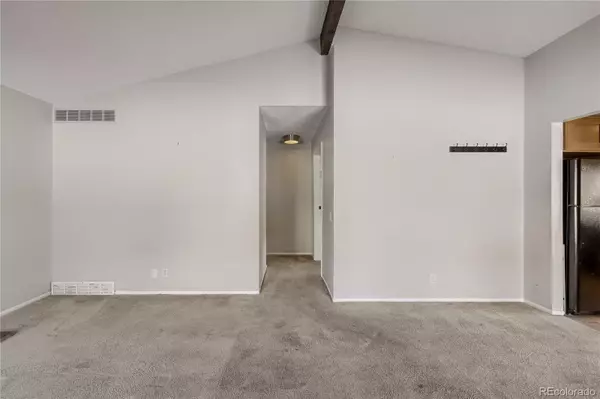$395,000
$350,000
12.9%For more information regarding the value of a property, please contact us for a free consultation.
3 Beds
2 Baths
1,116 SqFt
SOLD DATE : 05/04/2022
Key Details
Sold Price $395,000
Property Type Multi-Family
Sub Type Multi-Family
Listing Status Sold
Purchase Type For Sale
Square Footage 1,116 sqft
Price per Sqft $353
Subdivision Mission Viejo
MLS Listing ID 5540198
Sold Date 05/04/22
Bedrooms 3
Full Baths 1
Three Quarter Bath 1
Condo Fees $360
HOA Fees $360/mo
HOA Y/N Yes
Abv Grd Liv Area 1,116
Originating Board recolorado
Year Built 1975
Annual Tax Amount $1,326
Tax Year 2021
Acres 0.05
Property Description
**Opportunity Knocks!** Ranch style, End-Unit Townhome w/ a Private Enclosed Courtyard Area! 2 Car Garage w/ Shelving Included! Location, Location! In the Cherry Creek School District AND Minutes to Cherry Creek State Park! Updated Throughout! Newer Kitchen Cabinets and Countertops! All Appliances Included!...Even the Washer, Dryer, and Freezer in the Garage! Open Floorplan w/ Vaulted Ceilings! 3 Bedrooms and 2 Bathrooms! A Cozy Wood-Burning Fireplace in the Living Room! Central Air Conditioning! Sliding Glass Door from Master Bedroom to Private Patio w/ Raised Garden Beds! Plenty of Storage in the Unit and Garage + Additional Storage in the Crawl Space and Attic Areas. Short Drive to I-225, Walking Distance to RTD Bus Service! Showings start Thursday March 24th.
Location
State CO
County Arapahoe
Rooms
Main Level Bedrooms 3
Interior
Interior Features High Ceilings, No Stairs, Open Floorplan, Pantry, Vaulted Ceiling(s), Wired for Data
Heating Forced Air, Natural Gas
Cooling Central Air
Flooring Carpet, Laminate
Fireplaces Number 1
Fireplaces Type Living Room, Wood Burning
Fireplace Y
Appliance Dishwasher, Disposal, Dryer, Freezer, Microwave, Oven, Range, Refrigerator, Washer
Laundry In Unit
Exterior
Exterior Feature Garden, Private Yard, Rain Gutters
Parking Features Guest
Garage Spaces 2.0
Fence Full
Utilities Available Electricity Connected, Natural Gas Connected
Roof Type Composition
Total Parking Spaces 2
Garage No
Building
Lot Description Cul-De-Sac, Greenbelt, Landscaped, Near Public Transit
Sewer Public Sewer
Water Public
Level or Stories One
Structure Type Frame, Rock
Schools
Elementary Schools Mission Viejo
Middle Schools Laredo
High Schools Smoky Hill
School District Cherry Creek 5
Others
Senior Community No
Ownership Estate
Acceptable Financing Cash, Conventional, FHA, VA Loan
Listing Terms Cash, Conventional, FHA, VA Loan
Special Listing Condition None
Read Less Info
Want to know what your home might be worth? Contact us for a FREE valuation!

Our team is ready to help you sell your home for the highest possible price ASAP

© 2025 METROLIST, INC., DBA RECOLORADO® – All Rights Reserved
6455 S. Yosemite St., Suite 500 Greenwood Village, CO 80111 USA
Bought with Home303
GET MORE INFORMATION
Consultant | Broker Associate | FA100030130






