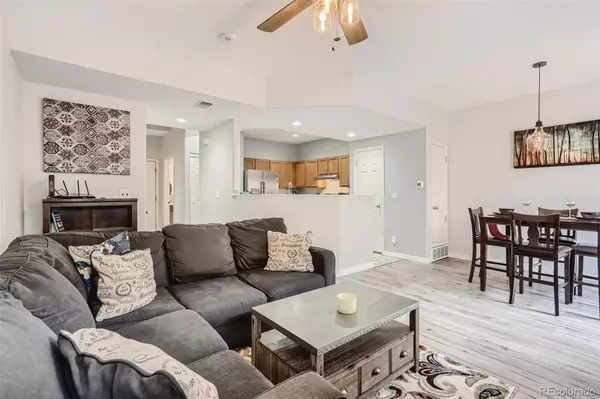$400,000
$360,000
11.1%For more information regarding the value of a property, please contact us for a free consultation.
2 Beds
3 Baths
1,248 SqFt
SOLD DATE : 05/13/2022
Key Details
Sold Price $400,000
Property Type Condo
Sub Type Condominium
Listing Status Sold
Purchase Type For Sale
Square Footage 1,248 sqft
Price per Sqft $320
Subdivision Autumn Creek
MLS Listing ID 6139079
Sold Date 05/13/22
Bedrooms 2
Full Baths 2
Half Baths 1
Condo Fees $205
HOA Fees $205/mo
HOA Y/N Yes
Originating Board recolorado
Year Built 2002
Annual Tax Amount $2,185
Tax Year 2020
Lot Size 4,791 Sqft
Acres 0.11
Property Description
Welcome Home! When greeting your guests, you open your front door to green space. This home has updated features that are sure to impress and is move-in ready. You enter a bright and airy foyer with newer flooring throughout the main level. The large kitchen has a substantial pantry and counter space, stainless-steel appliances purchased in 2022, and a beautiful stainless-steel sink. The kitchen is open to the living and dining areas, so you will never miss out on the excitement when hosting family and friends. Enjoy the warmth and coziness of the gas fireplace in colder winter months. Access the back patio from this level and enjoy additional entertaining space for summertime grilling, fun, and the gas grill is included. The powder room and laundry room with full sized washer and dryer are also on the main level. The washer and dryer were purchased in 2020, and the AC and the Furnace were updated in 2019. Upstairs, you will discover two spacious bedrooms, both with walk in closets and en-suite bathrooms. The seller purchased ceramic tile flooring for the bathrooms upstairs that will be left for further updates to this wonderful home. This unit includes reserved parking, and the community has generous visitor parking for your guests. Located near public transportation, access to I-25 and Thornton Parkway, and close to downtown Denver are added benefits. The Niver Creek Trail is nearby by giving access to parks and open space for outdoor activities. Don’t miss out on this opportunity. The seller is requesting a 60-day PCOA.
Location
State CO
County Adams
Interior
Interior Features Ceiling Fan(s), Entrance Foyer, Open Floorplan, Pantry, Primary Suite, Walk-In Closet(s)
Heating Forced Air
Cooling Central Air
Flooring Carpet, Linoleum, Tile
Fireplaces Number 1
Fireplaces Type Family Room, Gas
Fireplace Y
Appliance Dishwasher, Disposal, Dryer, Microwave, Range, Range Hood, Refrigerator, Washer
Laundry In Unit
Exterior
Exterior Feature Private Yard
Garage Guest
Fence Full
Roof Type Composition
Parking Type Guest
Total Parking Spaces 1
Garage No
Building
Story Two
Sewer Public Sewer
Water Public
Level or Stories Two
Structure Type Brick, Frame
Schools
Elementary Schools North Star
Middle Schools Thornton
High Schools Northglenn
School District Adams 12 5 Star Schl
Others
Senior Community No
Ownership Individual
Acceptable Financing Cash, Conventional, FHA, VA Loan
Listing Terms Cash, Conventional, FHA, VA Loan
Special Listing Condition None
Read Less Info
Want to know what your home might be worth? Contact us for a FREE valuation!

Our team is ready to help you sell your home for the highest possible price ASAP

© 2024 METROLIST, INC., DBA RECOLORADO® – All Rights Reserved
6455 S. Yosemite St., Suite 500 Greenwood Village, CO 80111 USA
Bought with Real Broker LLC
GET MORE INFORMATION

Consultant | Broker Associate | FA100030130






