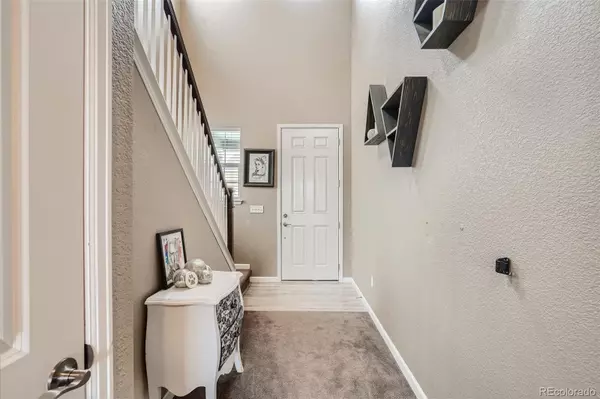$648,000
$635,000
2.0%For more information regarding the value of a property, please contact us for a free consultation.
3 Beds
3 Baths
2,050 SqFt
SOLD DATE : 05/09/2022
Key Details
Sold Price $648,000
Property Type Single Family Home
Sub Type Single Family Residence
Listing Status Sold
Purchase Type For Sale
Square Footage 2,050 sqft
Price per Sqft $316
Subdivision The Meadows
MLS Listing ID 3106976
Sold Date 05/09/22
Style Traditional
Bedrooms 3
Full Baths 2
Half Baths 1
Condo Fees $235
HOA Fees $78/qua
HOA Y/N Yes
Originating Board recolorado
Year Built 2016
Annual Tax Amount $3,123
Tax Year 2021
Lot Size 5,662 Sqft
Acres 0.13
Property Description
This single-family home with a new roof (2021) rests on a corner lot, in The Meadows. The fenced & easy care, water wise, Xeriscape landscaped backyard with planters features a drip sprinkler system. New exterior lights welcome you up the steps to the covered front porch. Recently renovated kitchen features plenty of storage, new cabinets with soft-close doors/drawers, & new hardware, new tile backsplash, new Lifeproof laminate flooring, with new registers, new pendant lights illuminate the new granite countertops, and new composite sink. The large pantry has solid shelves. Kitchen and Basement Refrigerator are both included. In the breakfast area, a new dining room chandelier hangs above new Lifeproof laminate flooring. Family room with gas-log fireplace, built-in shelves, TV mount included, carpeted. Coat closet is located off the 2 car garage in the mudroom area with new Lifeproof laminate flooring, for the messier snowy days. Downstairs half-bath has an updated furniture piece vanity, new Lifeproof laminate flooring, & an updated light fixture. Upstairs, a Jack-and-Jill bathroom with maple cabinets, tile flooring, tile tub/shower surround, & plumbing for an additional sink, connects one upstairs bedroom with new Lifeproof laminate floors and a walk-in closet, to a second bedroom with walk-in closet and carpet. The Primary bedroom has mountain views, and a new ceiling fan, and an included TV mount. The primary bathroom features a walk-in closet with linen shelves, a raised maple vanity with two sinks, tile floor, & updated light fixtures. Soak in a large garden tub with tile surround, or rinse off in the tile shower with frosted glass doors, bench, and an updated shower head with sprayer. An upstairs laundry room with tile floors keeps you from lugging laundry around the house. It's plumbed for a laundry sink and has solid wood shelves for storage. An open loft space makes a perfect home desk area.
Location
State CO
County Douglas
Rooms
Basement Bath/Stubbed, Unfinished
Interior
Interior Features Ceiling Fan(s)
Heating Forced Air
Cooling Central Air
Flooring Carpet, Laminate
Fireplaces Number 1
Fireplaces Type Gas Log
Fireplace Y
Appliance Dishwasher, Disposal, Refrigerator, Sump Pump
Exterior
Garage Spaces 2.0
Fence Full
Utilities Available Cable Available, Electricity Connected, Internet Access (Wired), Natural Gas Connected, Phone Available
View Mountain(s)
Roof Type Composition
Total Parking Spaces 2
Garage Yes
Building
Lot Description Corner Lot, Sprinklers In Front
Story Two
Foundation Slab
Sewer Public Sewer
Water Public
Level or Stories Two
Structure Type Frame, Wood Siding
Schools
Elementary Schools Meadow View
Middle Schools Castle Rock
High Schools Castle View
School District Douglas Re-1
Others
Senior Community No
Ownership Individual
Acceptable Financing Cash, Conventional, FHA, VA Loan
Listing Terms Cash, Conventional, FHA, VA Loan
Special Listing Condition None
Read Less Info
Want to know what your home might be worth? Contact us for a FREE valuation!

Our team is ready to help you sell your home for the highest possible price ASAP

© 2024 METROLIST, INC., DBA RECOLORADO® – All Rights Reserved
6455 S. Yosemite St., Suite 500 Greenwood Village, CO 80111 USA
Bought with Homes of Rockies Realty LLC
GET MORE INFORMATION

Consultant | Broker Associate | FA100030130






