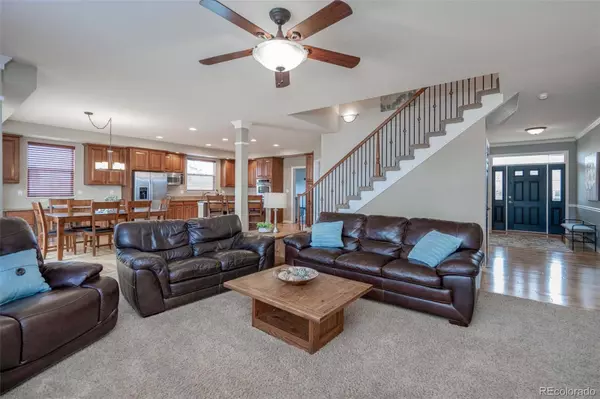$1,205,000
$975,000
23.6%For more information regarding the value of a property, please contact us for a free consultation.
4 Beds
5 Baths
4,176 SqFt
SOLD DATE : 04/15/2022
Key Details
Sold Price $1,205,000
Property Type Single Family Home
Sub Type Single Family Residence
Listing Status Sold
Purchase Type For Sale
Square Footage 4,176 sqft
Price per Sqft $288
Subdivision Aspen Creek
MLS Listing ID 1807497
Sold Date 04/15/22
Style Traditional
Bedrooms 4
Full Baths 3
Half Baths 2
Condo Fees $60
HOA Fees $60/mo
HOA Y/N Yes
Abv Grd Liv Area 3,111
Originating Board recolorado
Year Built 2005
Annual Tax Amount $5,906
Tax Year 2021
Acres 0.34
Property Description
Boasting an open floorplan with modern finishes at every turn, this two-story home has premier location adjacent to the neighborhood park in Aspen Creek! Step inside the immaculate interior to discover high ceilings, numerous fireplaces, a finished basement, and more! The beautifully-appointed kitchen presents granite slab countertops nestled into exquisite cabinetry and stainless steel appliances – including a double oven! The expansive eat-in island hosts a cooktop, storage, and ample barstool seating. Hardwood floors seamlessly flow from the kitchen into the casual dining room, featuring a desk niche and a sliding glass door to the patio and backyard. Engulfed in natural light, the family room provides plenty of space to gather around the cozy fireplace. Rounding out the main floor is an executive office, formal dining room, laundry room, and powder bathroom. Striking wrought iron railings lead you to the upper level. Indulge in the deluxe primary suite…high vaulted ceilings greet you in the spacious bedroom. A luxurious two-way fireplace adjoins the bedroom and the lavish five-piece bathroom. A generously sized walk-in closet completes this retreat. The upper level offers a Jack-and-Jill styled full bathroom nestled between two additional bedrooms as well as the fourth bedroom and en suite full bathroom. The vast finished basement can accommodate anything your heart desires - a secondary family room, at-home-gym, or play area… the options are endless! Enjoy gorgeous Colorado summer nights in the backyard on the expanded concrete stamped patio. Admire the well-maintained landscaping and views of the park and playground. Park with ease in the oversized split three-car garage. Located in the highly sought after neighborhood of Aspen Creek. Quick drive to Broadlands Golf Course as well as Broomfield Commons Sports Fields, Open Space, and Dog Park. Don't miss out on this amazing home!
Location
State CO
County Broomfield
Zoning R-PUD
Rooms
Basement Bath/Stubbed, Daylight, Finished, Interior Entry, Partial
Interior
Interior Features Ceiling Fan(s), Eat-in Kitchen, Entrance Foyer, Five Piece Bath, Granite Counters, High Ceilings, Jack & Jill Bathroom, Jet Action Tub, Kitchen Island, Open Floorplan, Pantry, Primary Suite, Smoke Free, Tile Counters, Vaulted Ceiling(s), Walk-In Closet(s)
Heating Forced Air, Natural Gas
Cooling Central Air
Flooring Carpet, Laminate, Tile, Wood
Fireplaces Number 3
Fireplaces Type Basement, Family Room, Gas Log, Insert, Primary Bedroom, Recreation Room
Equipment Satellite Dish
Fireplace Y
Appliance Convection Oven, Cooktop, Dishwasher, Disposal, Double Oven, Dryer, Gas Water Heater, Refrigerator, Self Cleaning Oven, Washer
Laundry In Unit
Exterior
Exterior Feature Lighting, Private Yard, Rain Gutters
Parking Features Concrete, Dry Walled, Lighted, Oversized, Storage
Garage Spaces 2.0
Fence Full
Utilities Available Cable Available, Electricity Available, Electricity Connected, Internet Access (Wired), Natural Gas Available, Natural Gas Connected, Phone Available, Phone Connected
Roof Type Composition
Total Parking Spaces 3
Garage Yes
Building
Lot Description Corner Lot, Landscaped, Level, Many Trees, Sprinklers In Front, Sprinklers In Rear
Foundation Concrete Perimeter, Slab
Sewer Public Sewer
Water Public
Level or Stories Two
Structure Type Brick, Concrete, Wood Siding
Schools
Elementary Schools Coyote Ridge
Middle Schools Westlake
High Schools Legacy
School District Adams 12 5 Star Schl
Others
Senior Community No
Ownership Individual
Acceptable Financing Cash, Conventional, FHA, VA Loan
Listing Terms Cash, Conventional, FHA, VA Loan
Special Listing Condition None
Read Less Info
Want to know what your home might be worth? Contact us for a FREE valuation!

Our team is ready to help you sell your home for the highest possible price ASAP

© 2025 METROLIST, INC., DBA RECOLORADO® – All Rights Reserved
6455 S. Yosemite St., Suite 500 Greenwood Village, CO 80111 USA
Bought with RE/MAX ALLIANCE
GET MORE INFORMATION
Consultant | Broker Associate | FA100030130






