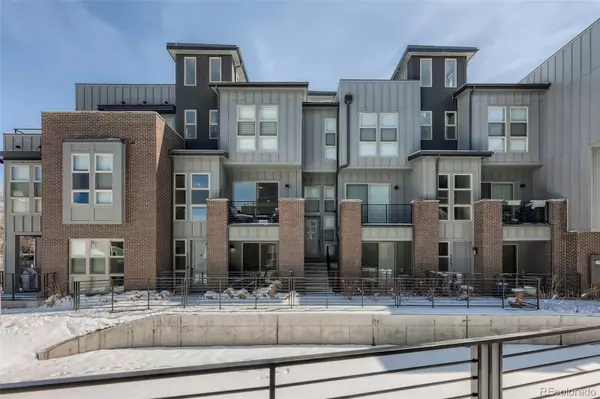$720,000
$725,000
0.7%For more information regarding the value of a property, please contact us for a free consultation.
3 Beds
4 Baths
2,063 SqFt
SOLD DATE : 07/21/2022
Key Details
Sold Price $720,000
Property Type Multi-Family
Sub Type Multi-Family
Listing Status Sold
Purchase Type For Sale
Square Footage 2,063 sqft
Price per Sqft $349
Subdivision South Platte
MLS Listing ID 2015383
Sold Date 07/21/22
Style Urban Contemporary
Bedrooms 3
Full Baths 2
Half Baths 2
Condo Fees $234
HOA Fees $234/mo
HOA Y/N Yes
Originating Board recolorado
Year Built 2020
Annual Tax Amount $4,745
Tax Year 2021
Lot Size 871 Sqft
Acres 0.02
Property Description
THIS IS THE ONE! Welcome to the Platte River community. Main level has a spacious open floor plan with family room, dining and kitchen, remote controlled blinds and newly installed ceiling fans. The kitchen features stainless steel appliances, quartz countertops, a large kitchen island , plenty of storage, and a dining area that's perfect for entertaining! Upstairs, you'll find all 3 bedrooms including the beautifully appointed primary bedroom with plantation shutters and ensuite bathroom that includes his and hers sinks, a walk-in tiled shower, and walk-in closet with built-in shelving. Did I mention the HOT TUB on the rooftop deck and great views too. The home includes 3 different outdoor areas, tankless water heater, electric and remote controlled blinds, 2 car garage. There is also a community fire pit and enclosed dog park, Platte 56 Social club and walking distance to the many restaurants and stores. The running /biking trail of the S. Platte River is right next door as well.
Take a look at the 3D and virtual tour.
Location
State CO
County Arapahoe
Interior
Interior Features Ceiling Fan(s), Eat-in Kitchen, High Ceilings, Kitchen Island, Open Floorplan, Primary Suite, Quartz Counters, Smart Thermostat, Hot Tub, Walk-In Closet(s)
Heating Forced Air, Natural Gas
Cooling Central Air
Flooring Carpet, Tile, Wood
Fireplace N
Appliance Bar Fridge, Convection Oven, Cooktop, Dishwasher, Disposal, Dryer, Gas Water Heater, Microwave, Oven, Range Hood, Refrigerator, Tankless Water Heater, Washer
Laundry In Unit, Laundry Closet
Exterior
Exterior Feature Gas Valve
Garage Concrete, Dry Walled, Insulated Garage
Garage Spaces 2.0
Utilities Available Cable Available, Electricity Connected, Natural Gas Available, Natural Gas Connected
Waterfront Description Waterfront
View City, Mountain(s), Water
Roof Type Composition
Parking Type Concrete, Dry Walled, Insulated Garage
Total Parking Spaces 2
Garage Yes
Building
Lot Description Greenbelt, Landscaped, Near Public Transit
Story Three Or More
Foundation Slab
Sewer Public Sewer
Water Public
Level or Stories Three Or More
Structure Type Brick, Concrete, Metal Siding, Wood Siding
Schools
Elementary Schools Centennial
Middle Schools Goddard
High Schools Littleton
School District Littleton 6
Others
Senior Community No
Ownership Individual
Acceptable Financing Cash, Conventional, FHA, Jumbo, VA Loan
Listing Terms Cash, Conventional, FHA, Jumbo, VA Loan
Special Listing Condition None
Read Less Info
Want to know what your home might be worth? Contact us for a FREE valuation!

Our team is ready to help you sell your home for the highest possible price ASAP

© 2024 METROLIST, INC., DBA RECOLORADO® – All Rights Reserved
6455 S. Yosemite St., Suite 500 Greenwood Village, CO 80111 USA
Bought with MidMod Colorado
GET MORE INFORMATION

Consultant | Broker Associate | FA100030130






