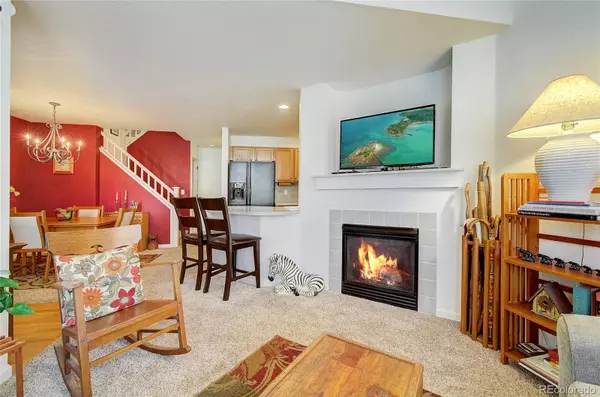$415,500
$399,000
4.1%For more information regarding the value of a property, please contact us for a free consultation.
3 Beds
3 Baths
1,270 SqFt
SOLD DATE : 05/03/2022
Key Details
Sold Price $415,500
Property Type Multi-Family
Sub Type Multi-Family
Listing Status Sold
Purchase Type For Sale
Square Footage 1,270 sqft
Price per Sqft $327
Subdivision High Plains Village
MLS Listing ID 5940345
Sold Date 05/03/22
Bedrooms 3
Full Baths 2
Half Baths 1
Condo Fees $259
HOA Fees $259/mo
HOA Y/N Yes
Abv Grd Liv Area 1,270
Originating Board recolorado
Year Built 2003
Annual Tax Amount $1,156
Tax Year 2021
Acres 0.03
Property Description
Spacious 3-floor townhome overlooking the community park at charming High Plains Village! A warm welcome is provided by a classic white picket fence, lush landscaped front yard, stone patio & inviting front porch. Easily entertain family and friends from the open concept main floor that is highlighted by a vaulted cathedral ceiling and cozy fireplace in the living room. 2nd floor hosts 2 sunny secondary bedrooms and a full bathroom. Private primary suite takes up the entire 3rd floor and features 2 walk-in closets, a cathedral ceiling & a 5 piece en-suite bathroom. The laundry room is found in the 520 sqft basement that provides great storage space or the potential to finish and expand into down the road. Other noteworthy features include an attached 2-car garage, new AC in 2020 & new water heater in 2021. Enjoy a low-maintenance townhome lifestyle in a well-maintained quiet community with no through traffic that is only blocks away from Boyd Lake, miles of walking/biking trails, High Plains STEM K-8 School & parks. Quick access to all the shopping and restaurants found at Centerra Marketplace and to I-25.
Location
State CO
County Larimer
Zoning P-45
Rooms
Basement Interior Entry, Partial, Unfinished
Interior
Interior Features Ceiling Fan(s), Eat-in Kitchen, Five Piece Bath, High Ceilings, Laminate Counters, Open Floorplan, Primary Suite, Smoke Free, Vaulted Ceiling(s), Walk-In Closet(s), Wired for Data
Heating Forced Air, Natural Gas
Cooling Central Air
Flooring Carpet, Vinyl, Wood
Fireplaces Number 1
Fireplaces Type Gas, Gas Log, Living Room
Equipment Air Purifier
Fireplace Y
Appliance Dishwasher, Disposal, Dryer, Gas Water Heater, Microwave, Refrigerator, Self Cleaning Oven, Washer
Exterior
Exterior Feature Garden, Lighting, Private Yard, Rain Gutters
Parking Features Concrete, Dry Walled, Lighted, Smart Garage Door
Garage Spaces 2.0
Fence Full
Utilities Available Cable Available, Electricity Connected, Internet Access (Wired), Natural Gas Connected, Phone Available
View Mountain(s)
Roof Type Composition
Total Parking Spaces 2
Garage Yes
Building
Lot Description Greenbelt, Landscaped, Master Planned, Near Public Transit
Sewer Public Sewer
Water Public
Level or Stories Three Or More
Structure Type Frame
Schools
Elementary Schools High Plains
Middle Schools Conrad Ball
High Schools Mountain View
School District Thompson R2-J
Others
Senior Community No
Ownership Individual
Acceptable Financing Cash, Conventional, FHA, VA Loan
Listing Terms Cash, Conventional, FHA, VA Loan
Special Listing Condition None
Pets Allowed Cats OK, Dogs OK, Yes
Read Less Info
Want to know what your home might be worth? Contact us for a FREE valuation!

Our team is ready to help you sell your home for the highest possible price ASAP

© 2025 METROLIST, INC., DBA RECOLORADO® – All Rights Reserved
6455 S. Yosemite St., Suite 500 Greenwood Village, CO 80111 USA
Bought with eXp Realty, LLC
GET MORE INFORMATION
Consultant | Broker Associate | FA100030130






