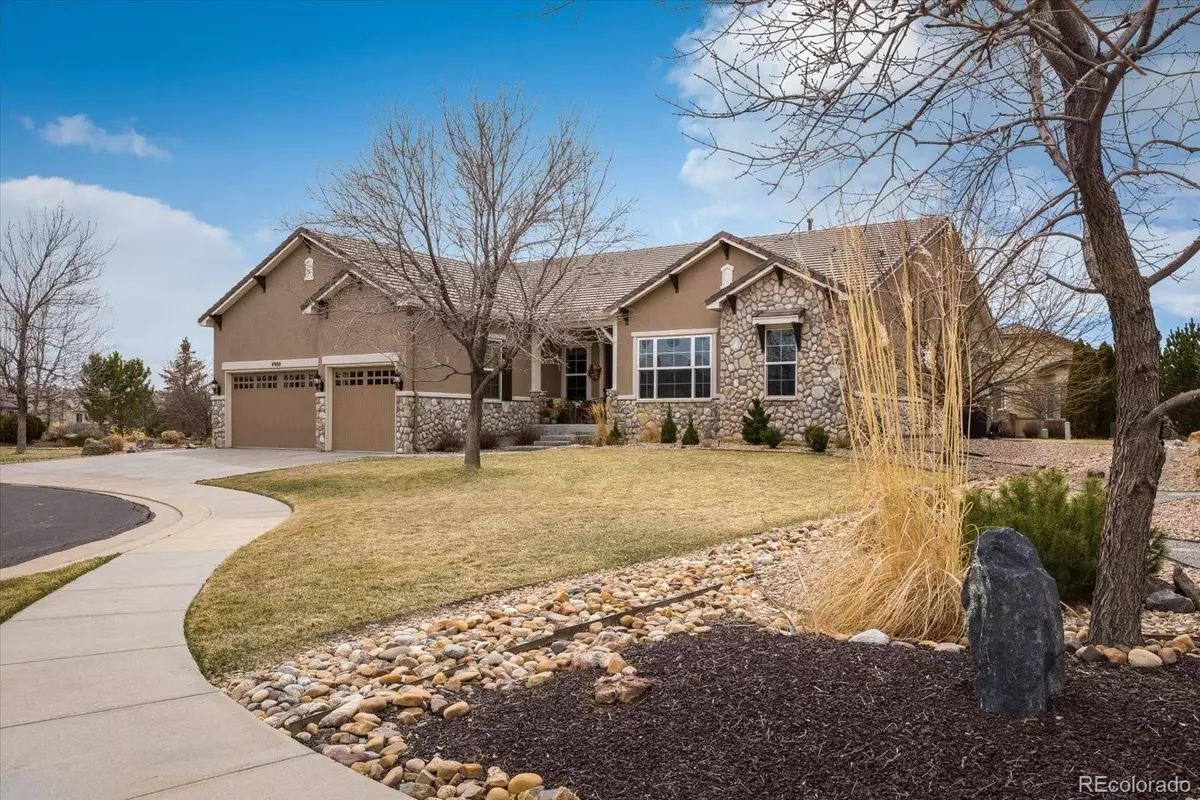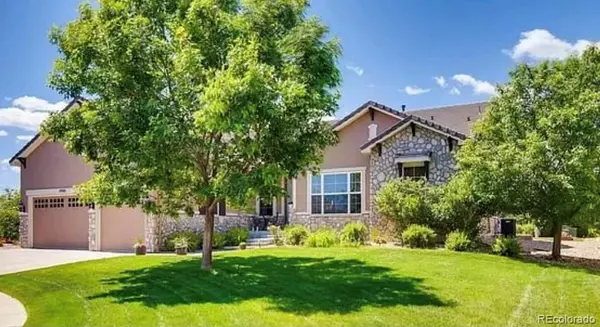$1,050,000
$950,000
10.5%For more information regarding the value of a property, please contact us for a free consultation.
3 Beds
3 Baths
2,853 SqFt
SOLD DATE : 04/27/2022
Key Details
Sold Price $1,050,000
Property Type Single Family Home
Sub Type Single Family Residence
Listing Status Sold
Purchase Type For Sale
Square Footage 2,853 sqft
Price per Sqft $368
Subdivision Broomfield
MLS Listing ID 9245011
Sold Date 04/27/22
Bedrooms 3
Full Baths 2
Half Baths 1
Condo Fees $603
HOA Fees $201/qua
HOA Y/N Yes
Abv Grd Liv Area 2,853
Originating Board recolorado
Year Built 2006
Annual Tax Amount $6,949
Tax Year 2021
Acres 0.37
Property Description
Beautifully upgraded Aspen model at end of cul-de-sac is nestled within the Anthem Ranch community on a large lot with an impressive side yard patio surrounded by exceptional landscaping.
Covered back porch is a peaceful respite from today's world.
This spacious and gracious ranch style home has so many extras plus abundant storage that you won't even miss the basement! The three car garage with epoxy floor coating has lots of built in cabinetry and a side entry man door for easy access to the beautiful patio. Garage also has hookup for a television if you wish, worktop and space for workshop.
Lovely interior living space is impeccable with nice flow from entry with hall closet to LR with fireplace, large windows and guest quarters with walk in closet. Enjoy easy access to your covered back porch from the eat in kitchen complete with counter bar.
If you are looking for a large living space without the stairs and a comfortable nestled setting, this home may be just the ticket.
Come see all that 4980 Bross Place has to offer. And it's in the award winning del Webb community, Anthem Ranch, where people come for the views but stay for the lifestyle! Miles of walking trails, open space, active living community with nearly 100 clubs and a vibrant community center.
Location
State CO
County Broomfield
Zoning PUD
Rooms
Basement Crawl Space
Main Level Bedrooms 3
Interior
Interior Features Ceiling Fan(s), Eat-in Kitchen, Entrance Foyer, Five Piece Bath, Granite Counters, High Ceilings, In-Law Floor Plan, Kitchen Island, No Stairs, Open Floorplan, Pantry, Primary Suite, Radon Mitigation System, Utility Sink, Walk-In Closet(s)
Heating Forced Air
Cooling Central Air
Flooring Carpet, Wood
Fireplaces Number 1
Fireplaces Type Living Room
Fireplace Y
Appliance Cooktop, Dishwasher, Disposal, Double Oven, Gas Water Heater, Microwave, Refrigerator, Sump Pump
Exterior
Exterior Feature Private Yard, Rain Gutters
Parking Features Concrete, Exterior Access Door, Floor Coating, Insulated Garage, Storage
Garage Spaces 3.0
Utilities Available Electricity Connected, Natural Gas Connected, Phone Available
Roof Type Concrete
Total Parking Spaces 3
Garage Yes
Building
Lot Description Cul-De-Sac, Greenbelt, Landscaped, Level, Many Trees, Sprinklers In Front, Sprinklers In Rear
Foundation Concrete Perimeter
Sewer Public Sewer
Water Public
Level or Stories One
Structure Type Stone, Stucco
Schools
Elementary Schools Coyote Ridge
Middle Schools Rocky Top
High Schools Legacy
School District Adams 12 5 Star Schl
Others
Senior Community Yes
Ownership Individual
Acceptable Financing Cash, Conventional, Jumbo, VA Loan
Listing Terms Cash, Conventional, Jumbo, VA Loan
Special Listing Condition None
Pets Allowed Cats OK, Dogs OK
Read Less Info
Want to know what your home might be worth? Contact us for a FREE valuation!

Our team is ready to help you sell your home for the highest possible price ASAP

© 2025 METROLIST, INC., DBA RECOLORADO® – All Rights Reserved
6455 S. Yosemite St., Suite 500 Greenwood Village, CO 80111 USA
Bought with LIV Sotheby's International Realty
GET MORE INFORMATION
Consultant | Broker Associate | FA100030130






